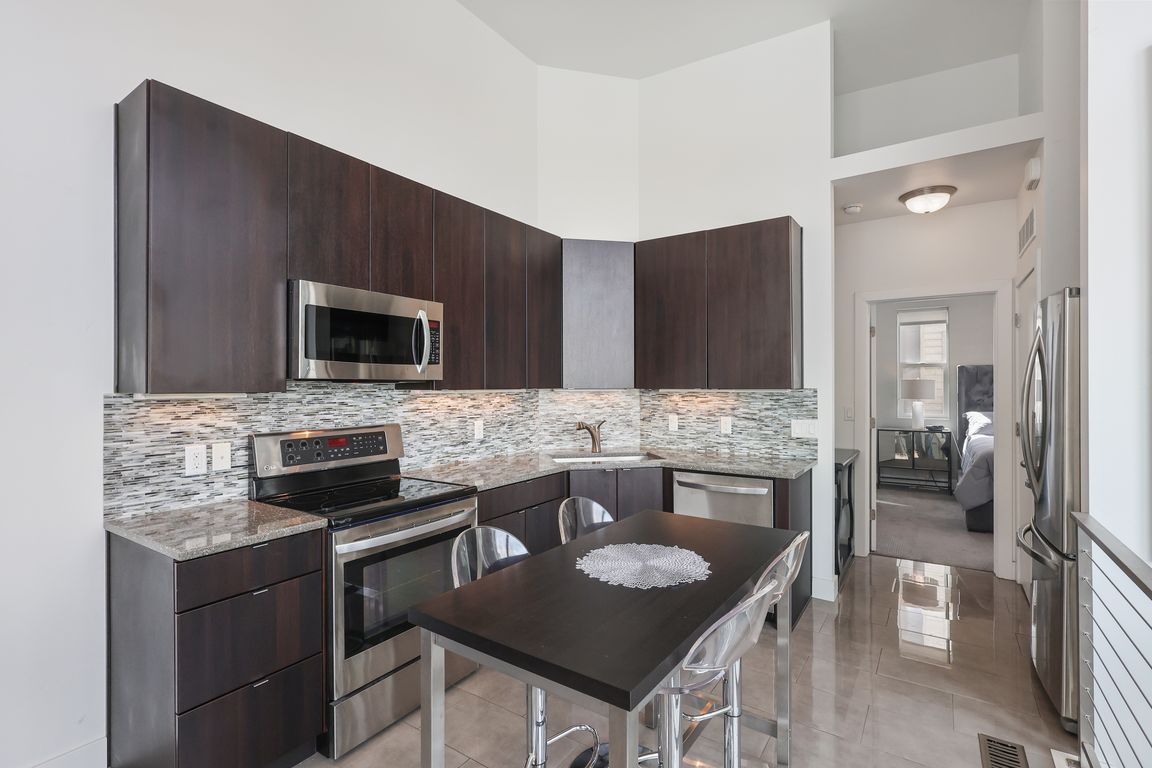
For salePrice cut: $4.9K (9/7)
$389,000
2beds
904sqft
1051 W Rooftop Dr S #401, Midvale, UT 84047
2beds
904sqft
Townhouse
Built in 2013
435.60 Sqft
1 Attached garage space
$430 price/sqft
$135 monthly HOA fee
What's special
Modern designEnd-unit townhouseEn-suite bathroomOpen-concept kitchenDesigner tile backsplashUnder-cabinet lightingUpgraded countertops
Price Reduction!! $5,000 lender incentive used towards closing cost coverage or a 1 year rate buy down when using preferred lender! This stunning end-unit townhouse in the Rooftops at 7800 community features modern design and plenty of natural light. Enjoy a spacious primary bedroom with an en-suite bathroom and walk-in closet. ...
- 184 days |
- 396 |
- 14 |
Source: UtahRealEstate.com,MLS#: 2074933
Travel times
Kitchen
Living Room
Primary Bedroom
Zillow last checked: 7 hours ago
Listing updated: September 06, 2025 at 08:53pm
Listed by:
Hailee L Green 605-370-8203,
Real Broker, LLC
Source: UtahRealEstate.com,MLS#: 2074933
Facts & features
Interior
Bedrooms & bathrooms
- Bedrooms: 2
- Bathrooms: 2
- Full bathrooms: 2
- Main level bedrooms: 1
Rooms
- Room types: Master Bathroom, Great Room
Primary bedroom
- Level: Second
Heating
- Forced Air
Cooling
- Central Air
Appliances
- Included: Dryer, Microwave, Refrigerator, Washer, Disposal, Free-Standing Range
- Laundry: Electric Dryer Hookup
Features
- Walk-In Closet(s), Vaulted Ceiling(s), Granite Counters
- Flooring: Carpet, Tile
- Windows: Shades, Double Pane Windows
- Has fireplace: No
Interior area
- Total structure area: 904
- Total interior livable area: 904 sqft
- Finished area above ground: 904
Property
Parking
- Total spaces: 1
- Parking features: Open, Secured, Secured Parking
- Attached garage spaces: 1
- Has uncovered spaces: Yes
Features
- Stories: 2
- Patio & porch: Porch, Open Porch
Lot
- Size: 435.6 Square Feet
- Topography: Terrain
- Residential vegetation: Landscaping: Full
Details
- Parcel number: 2126451041
- Zoning description: Single-Family
Construction
Type & style
- Home type: Townhouse
- Property subtype: Townhouse
Materials
- Stucco, Cement Siding
- Foundation: Slab
- Roof: Asphalt
Condition
- Blt./Standing
- New construction: No
- Year built: 2013
Utilities & green energy
- Sewer: Public Sewer, Sewer: Public
- Water: Culinary
- Utilities for property: Natural Gas Available, Electricity Available, Sewer Connected, Water Available
Community & HOA
Community
- Features: Sidewalks
- Subdivision: Rooftops At 78 Hundr
HOA
- Has HOA: Yes
- Amenities included: Biking Trails, Picnic Area, Playground, Sewer Paid, Snow Removal, Trash, Water
- Services included: Sewer, Trash, Water
- HOA fee: $135 monthly
- HOA name: evam@pmsystems.net
- HOA phone: 801-262-3900
Location
- Region: Midvale
Financial & listing details
- Price per square foot: $430/sqft
- Annual tax amount: $2,264
- Date on market: 3/26/2025
- Listing terms: Cash,Conventional,FHA,VA Loan
- Inclusions: Dryer, Microwave, Range, Refrigerator, Washer
- Acres allowed for irrigation: 0
- Electric utility on property: Yes
- Road surface type: Paved