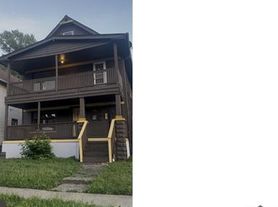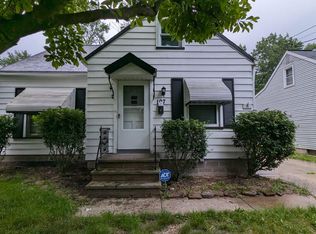Spacious 4 bedroom, 2 bathroom home located in Union-Miles Park!
Spacious 4 bedroom, 2 bathroom home located in Union-Miles Park! This bright and cozy property offers plenty of natural light and an inviting layout.
The first floor features an open living space with a large living room and decorative fireplace, as well as a convenient first-floor bathroom. Additionally, you'll find nicely sized bedrooms with ample storage throughout.
The basement provides additional space with washer/dryer hook-ups, a wash sink, and room for storage. Outside, enjoy a fenced-in backyard and a garage for added convenience.
This home is a great option for anyone looking for comfort, space, and functionality in a well-located neighborhood.
Gas & Electric must be in tenant's name prior to lease signing with account numbers provided. Water/Sewer will be added as additional rent when due.
All Housing Vouchers Accepted!
Schedule your showing and apply at the All County NEO Website!
Electric Stove
Garage
Heating Forced Air
Refrigerator Not Provided
House for rent
$1,525/mo
10510 Prince Ave, Cleveland, OH 44105
4beds
1,213sqft
Price may not include required fees and charges.
Single family residence
Available now
Dogs OK
-- A/C
-- Laundry
-- Parking
-- Heating
What's special
Nicely sized bedroomsOpen living spaceRoom for storageBright and cozy propertyPlenty of natural lightFenced-in backyardWash sink
- 16 days
- on Zillow |
- -- |
- -- |
Travel times
Looking to buy when your lease ends?
Consider a first-time homebuyer savings account designed to grow your down payment with up to a 6% match & 3.83% APY.
Facts & features
Interior
Bedrooms & bathrooms
- Bedrooms: 4
- Bathrooms: 2
- Full bathrooms: 2
Interior area
- Total interior livable area: 1,213 sqft
Property
Parking
- Details: Contact manager
Features
- Exterior features: Dogs ok up to 25 lbs
Details
- Parcel number: 13604004
Construction
Type & style
- Home type: SingleFamily
- Property subtype: Single Family Residence
Community & HOA
Location
- Region: Cleveland
Financial & listing details
- Lease term: Contact For Details
Price history
| Date | Event | Price |
|---|---|---|
| 9/19/2025 | Listed for rent | $1,525$1/sqft |
Source: Zillow Rentals | ||
| 7/10/2025 | Pending sale | $114,900+8.4%$95/sqft |
Source: | ||
| 7/9/2025 | Sold | $105,980-7.8%$87/sqft |
Source: | ||
| 6/13/2025 | Contingent | $114,900$95/sqft |
Source: | ||
| 6/3/2025 | Price change | $114,900-8%$95/sqft |
Source: | ||

