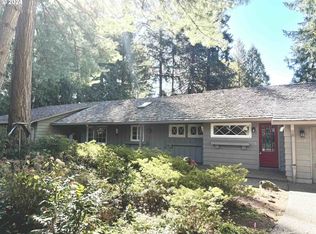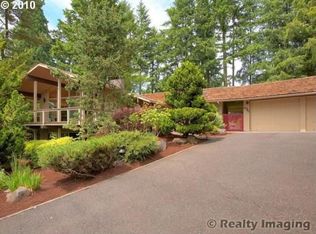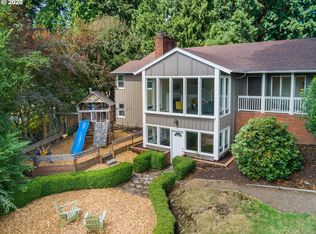Sold
$1,110,000
10510 SW Arborcrest Way, Portland, OR 97225
4beds
2,957sqft
Residential, Single Family Residence
Built in 1955
0.5 Acres Lot
$1,271,300 Zestimate®
$375/sqft
$5,016 Estimated rent
Home value
$1,271,300
$1.17M - $1.39M
$5,016/mo
Zestimate® history
Loading...
Owner options
Explore your selling options
What's special
RARE opportunity to secure a turnkey one-level in SW Portland! Situated on a .5 acre, in the sought-after Vista Hills neighborhood- known for its central location, top-rated schools, and beautifully maintained homes! This stunning home boasts cool mid-mod vibes with modern upgrades in and out. The property is meticulously landscaped- with a new Roman paver pull-through driveway with mature privacy hedges, adding to its eye-catching curb appeal. The breathtaking park-like backyard is completely level and fenced- perfect for outdoor entertaining, space to play or just relaxing in its peaceful setting! The gourmet kitchen offers high-end stainless-steel appliances, TONS of prep and storage space + overlooks dining/family room area. Retreat to the primary suite tucked away for ample privacy with vaulted ceilings, walk-in closet & beautiful ensuite. You will love the vintage touches like the cute, original bathrooms, oversized windows, skylights, original wood floors and unique fixtures throughout. With easy access to downtown, Nike, Intel, and the I-5 corridor, the property is conveniently located for those who want to be close to everything with Washington County Taxes! Additional upgrades to not go unnoticed: plantation shutters, a whole house surround system and sauna!
Zillow last checked: 8 hours ago
Listing updated: May 18, 2023 at 03:51am
Listed by:
Craig Reger 814-270-7599,
Reger Homes, LLC,
Tyler Reese 814-270-7599,
Reger Homes, LLC
Bought with:
Hannah Novak, 201103007
Keller Williams Sunset Corridor
Source: RMLS (OR),MLS#: 23670323
Facts & features
Interior
Bedrooms & bathrooms
- Bedrooms: 4
- Bathrooms: 3
- Full bathrooms: 3
- Main level bathrooms: 3
Primary bedroom
- Features: Ceiling Fan, Tile Floor, Vaulted Ceiling, Walkin Closet, Walkin Shower, Wallto Wall Carpet, Washer Dryer
- Level: Main
- Area: 264
- Dimensions: 22 x 12
Bedroom 2
- Features: Bathroom, French Doors, Hardwood Floors, Patio, Closet, Tile Floor
- Level: Main
- Area: 224
- Dimensions: 16 x 14
Bedroom 3
- Features: Hardwood Floors, Closet
- Level: Main
- Area: 168
- Dimensions: 14 x 12
Bedroom 4
- Features: Hardwood Floors, Closet
- Level: Main
- Area: 132
- Dimensions: 12 x 11
Dining room
- Features: Exterior Entry, Fireplace, Hardwood Floors, Kitchen Dining Room Combo, Patio, Skylight
- Level: Main
- Area: 208
- Dimensions: 16 x 13
Kitchen
- Features: Dishwasher, Eat Bar, Eating Area, Gas Appliances, Hardwood Floors, Pantry, Sound System, Updated Remodeled, Builtin Oven, Free Standing Refrigerator, Granite, Wet Bar
- Level: Main
- Area: 216
- Width: 9
Living room
- Features: Fireplace, Hardwood Floors
- Level: Main
- Area: 336
- Dimensions: 21 x 16
Heating
- Forced Air, Fireplace(s)
Cooling
- Central Air
Appliances
- Included: Built In Oven, Cooktop, Dishwasher, Disposal, Free-Standing Refrigerator, Gas Appliances, Range Hood, Stainless Steel Appliance(s), Washer/Dryer, Gas Water Heater
- Laundry: Laundry Room
Features
- Ceiling Fan(s), Granite, Sound System, Vaulted Ceiling(s), Closet, Built-in Features, Sauna, Bathroom, Kitchen Dining Room Combo, Eat Bar, Eat-in Kitchen, Pantry, Updated Remodeled, Wet Bar, Walk-In Closet(s), Walkin Shower
- Flooring: Concrete, Hardwood, Tile, Wall to Wall Carpet
- Doors: French Doors
- Windows: Wood Frames, Skylight(s)
- Basement: Storage Space,Unfinished
- Number of fireplaces: 2
- Fireplace features: Gas, Wood Burning
Interior area
- Total structure area: 2,957
- Total interior livable area: 2,957 sqft
Property
Parking
- Total spaces: 2
- Parking features: Driveway, Garage Door Opener, Attached
- Attached garage spaces: 2
- Has uncovered spaces: Yes
Accessibility
- Accessibility features: Main Floor Bedroom Bath, One Level, Accessibility
Features
- Levels: One
- Stories: 1
- Patio & porch: Covered Patio, Patio, Porch
- Exterior features: Garden, Raised Beds, Yard, Exterior Entry
- Fencing: Fenced
- Has view: Yes
- View description: Seasonal, Territorial, Trees/Woods
Lot
- Size: 0.50 Acres
- Features: Level, Secluded, Trees, Sprinkler, SqFt 20000 to Acres1
Details
- Parcel number: R73164
Construction
Type & style
- Home type: SingleFamily
- Architectural style: Mid Century Modern
- Property subtype: Residential, Single Family Residence
Materials
- Board & Batten Siding, Brick, Wood Siding
- Roof: Composition
Condition
- Updated/Remodeled
- New construction: No
- Year built: 1955
Utilities & green energy
- Gas: Gas
- Sewer: Public Sewer
- Water: Public
Community & neighborhood
Location
- Region: Portland
- Subdivision: Vista Hills
Other
Other facts
- Listing terms: Cash,Conventional
- Road surface type: Concrete, Paved
Price history
| Date | Event | Price |
|---|---|---|
| 5/18/2023 | Sold | $1,110,000+0.9%$375/sqft |
Source: | ||
| 4/17/2023 | Pending sale | $1,100,000$372/sqft |
Source: | ||
| 4/13/2023 | Listed for sale | $1,100,000+70.1%$372/sqft |
Source: | ||
| 10/19/2011 | Sold | $646,500-2.8%$219/sqft |
Source: Public Record | ||
| 8/21/2011 | Price change | $665,000-5%$225/sqft |
Source: Windermere Cronin & Caplan Realty Group, Inc. #11650291 | ||
Public tax history
| Year | Property taxes | Tax assessment |
|---|---|---|
| 2025 | $9,767 +4.4% | $515,290 +3% |
| 2024 | $9,358 +6.4% | $500,290 +3% |
| 2023 | $8,798 +3.8% | $485,720 +3% |
Find assessor info on the county website
Neighborhood: 97225
Nearby schools
GreatSchools rating
- 8/10Ridgewood Elementary SchoolGrades: K-5Distance: 0.3 mi
- 7/10Cedar Park Middle SchoolGrades: 6-8Distance: 0.8 mi
- 7/10Beaverton High SchoolGrades: 9-12Distance: 1.5 mi
Schools provided by the listing agent
- Elementary: Ridgewood
- Middle: Cedar Park
- High: Beaverton
Source: RMLS (OR). This data may not be complete. We recommend contacting the local school district to confirm school assignments for this home.
Get a cash offer in 3 minutes
Find out how much your home could sell for in as little as 3 minutes with a no-obligation cash offer.
Estimated market value
$1,271,300
Get a cash offer in 3 minutes
Find out how much your home could sell for in as little as 3 minutes with a no-obligation cash offer.
Estimated market value
$1,271,300


