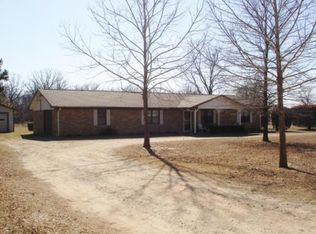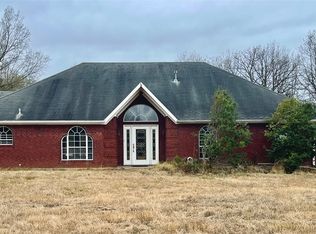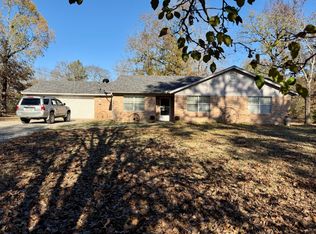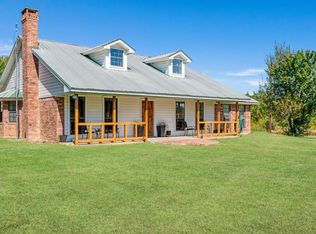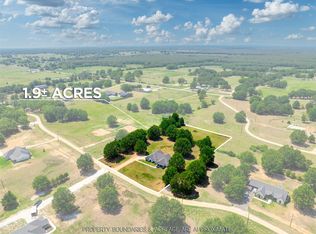Just listed, a rare opportunity to own 12 acres with both residential charm and commercial potential, located at 10510 Hwy 82 East in Blossom, TX. This unique property features a beautiful stone home with a durable metal roof, tucked away from the highway for added privacy, yet offering excellent road frontage for visibility.
The home offers 2 spacious bedrooms, 1.5 baths, two living areas, an office space, and a dining room. A large stone fireplace anchors the main living area, creating a warm and inviting atmosphere. Enjoy quiet mornings or evening gatherings on the peaceful patio that overlooks a fenced back pasture with a serene pond.
The property includes multiple outbuildings, RV parking, and a greenhouse, perfect for homesteading or hobby farming. One of the standout features is the expansive 50x60 commercial-grade shop, complete with a 20x60 overhang, loft, office space, and its own restroom, ideal for running a business, workshop, or additional storage.
With prime Hwy 82 frontage and plenty of room for signage, this property offers tremendous exposure for any business. Whether you're looking for a work setup, investment opportunity, or a peaceful rural escape with endless potential, this one of a kind property checks all the boxes.
don’t miss your chance to make it yours!
For sale
Price cut: $30K (11/13)
$449,900
10510 Us Highway 82 E, Blossom, TX 75416
2beds
2,066sqft
Est.:
Single Family Residence
Built in 1985
12 Acres Lot
$422,000 Zestimate®
$218/sqft
$-- HOA
What's special
Serene pondLarge stone fireplaceOffice spaceRv parkingPeaceful patioSpacious bedroomsStone home
- 158 days |
- 108 |
- 7 |
Zillow last checked: 8 hours ago
Listing updated: December 22, 2025 at 11:39am
Listed by:
Meagen Smith 0679901,
Hygge Homes and Land 903-609-2050
Source: NTREIS,MLS#: 21004957
Tour with a local agent
Facts & features
Interior
Bedrooms & bathrooms
- Bedrooms: 2
- Bathrooms: 2
- Full bathrooms: 1
- 1/2 bathrooms: 1
Primary bedroom
- Level: First
- Dimensions: 12 x 16
Living room
- Level: First
- Dimensions: 24 x 18
Heating
- Central
Cooling
- Central Air
Appliances
- Included: Gas Range
- Laundry: Laundry in Utility Room
Features
- Paneling/Wainscoting
- Flooring: Carpet, Tile
- Has basement: No
- Number of fireplaces: 1
- Fireplace features: Living Room, Stone
Interior area
- Total interior livable area: 2,066 sqft
Video & virtual tour
Property
Parking
- Total spaces: 2
- Parking features: Driveway
- Carport spaces: 2
- Has uncovered spaces: Yes
Features
- Levels: One
- Stories: 1
- Patio & porch: Patio
- Pool features: None
Lot
- Size: 12 Acres
Details
- Parcel number: 40666
Construction
Type & style
- Home type: SingleFamily
- Architectural style: Detached
- Property subtype: Single Family Residence
- Attached to another structure: Yes
Materials
- Rock, Stone, Wood Siding
- Foundation: Slab
- Roof: Metal
Condition
- Year built: 1985
Utilities & green energy
- Sewer: Septic Tank
- Water: Community/Coop
- Utilities for property: Electricity Available, Septic Available, Water Available
Community & HOA
Community
- Subdivision: none
HOA
- Has HOA: No
Location
- Region: Blossom
Financial & listing details
- Price per square foot: $218/sqft
- Annual tax amount: $3,622
- Date on market: 7/18/2025
- Cumulative days on market: 158 days
- Electric utility on property: Yes
Estimated market value
$422,000
$401,000 - $443,000
$1,675/mo
Price history
Price history
| Date | Event | Price |
|---|---|---|
| 11/13/2025 | Price change | $449,900-6.3%$218/sqft |
Source: NTREIS #21004957 Report a problem | ||
| 8/27/2025 | Price change | $479,900-4%$232/sqft |
Source: NTREIS #21004957 Report a problem | ||
| 7/18/2025 | Listed for sale | $499,900$242/sqft |
Source: NTREIS #21004957 Report a problem | ||
Public tax history
Public tax history
Tax history is unavailable.BuyAbility℠ payment
Est. payment
$2,682/mo
Principal & interest
$2169
Property taxes
$356
Home insurance
$157
Climate risks
Neighborhood: 75416
Nearby schools
GreatSchools rating
- 5/10Blossom Elementary SchoolGrades: PK-5Distance: 3.9 mi
- 6/10Prairiland J High SchoolGrades: 6-8Distance: 7.5 mi
- 6/10Prairiland High SchoolGrades: 9-12Distance: 7.5 mi
Schools provided by the listing agent
- Elementary: Blossom
- Middle: Prairiland
- High: Prairiland
- District: Prairiland ISD
Source: NTREIS. This data may not be complete. We recommend contacting the local school district to confirm school assignments for this home.
- Loading
- Loading
