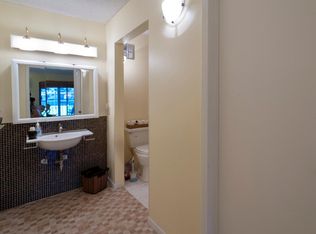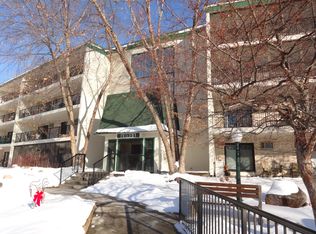Closed
$309,000
10511 Cedar Lake Rd APT 501, Minnetonka, MN 55305
3beds
1,440sqft
High Rise
Built in 1975
-- sqft lot
$307,800 Zestimate®
$215/sqft
$2,226 Estimated rent
Home value
$307,800
$286,000 - $329,000
$2,226/mo
Zestimate® history
Loading...
Owner options
Explore your selling options
What's special
Don't miss this stunning Greenbrier Condo with tons of natural light, renovated from the studs out, and has the feel of new construction. This corner unit with fabulous open floor plan features 3 beds, 2 baths including private master suite with walk-in closet and bath, in unit laundry, massive kitchen with stone counters and stainless-steel appliances, living room with cozy fireplace and ample storage. Extend your living space to the outdoors with two huge wrap around covered deck/patios perfect for entertaining. Custom blinds throughout, TWO parking spots in underground garage and conveniently located with easy access to highways 394 and 169. Greenbrier amenities include indoor heated pool and hot tub, exercise room, sauna, outdoor pool, tennis courts, community room and guest suites. All just steps from the condo. Make it yours today!
Zillow last checked: 8 hours ago
Listing updated: May 06, 2025 at 01:24am
Listed by:
Marissa Winegarden 218-371-9266,
eXp Realty,
Erik S Winegarden 612-695-5990
Bought with:
Marissa Winegarden
eXp Realty
Source: NorthstarMLS as distributed by MLS GRID,MLS#: 6505418
Facts & features
Interior
Bedrooms & bathrooms
- Bedrooms: 3
- Bathrooms: 2
- Full bathrooms: 1
- 3/4 bathrooms: 1
Bedroom 1
- Level: Main
- Area: 160 Square Feet
- Dimensions: 16x10
Bedroom 2
- Level: Main
- Area: 160 Square Feet
- Dimensions: 16x10
Bedroom 3
- Level: Main
- Area: 192 Square Feet
- Dimensions: 16x12
Deck
- Level: Main
- Area: 469 Square Feet
- Dimensions: 67x7
Dining room
- Level: Main
- Area: 130 Square Feet
- Dimensions: 13x10
Kitchen
- Level: Main
- Area: 169 Square Feet
- Dimensions: 13x13
Living room
- Level: Main
- Area: 285 Square Feet
- Dimensions: 19x15
Heating
- Baseboard
Cooling
- Wall Unit(s)
Appliances
- Included: Dishwasher, Dryer, Microwave, Range, Refrigerator, Washer
- Laundry: Coin-op Laundry Owned
Features
- Basement: None
- Number of fireplaces: 1
- Fireplace features: Living Room
Interior area
- Total structure area: 1,440
- Total interior livable area: 1,440 sqft
- Finished area above ground: 1,440
- Finished area below ground: 0
Property
Parking
- Total spaces: 2
- Parking features: Assigned, Garage Door Opener, Heated Garage, Insulated Garage, Secured, Underground
- Garage spaces: 2
- Has uncovered spaces: Yes
Accessibility
- Accessibility features: Accessible Elevator Installed
Features
- Levels: One
- Stories: 1
- Has private pool: Yes
- Pool features: In Ground, Heated, Indoor, Outdoor Pool, Shared
- Spa features: Community
Details
- Foundation area: 1440
- Parcel number: 1211722340219
- Zoning description: Residential-Single Family
Construction
Type & style
- Home type: Condo
- Property subtype: High Rise
- Attached to another structure: Yes
Materials
- Brick/Stone
- Roof: Flat
Condition
- Age of Property: 50
- New construction: No
- Year built: 1975
Utilities & green energy
- Gas: Natural Gas
- Sewer: City Sewer/Connected
- Water: City Water/Connected
Community & neighborhood
Security
- Security features: Fire Sprinkler System, Secured Garage/Parking
Location
- Region: Minnetonka
- Subdivision: Condo 0102 Greenbrier Village
HOA & financial
HOA
- Has HOA: Yes
- HOA fee: $593 monthly
- Amenities included: Coin-op Laundry Owned, Concrete Floors & Walls, Fire Sprinkler System, Spa/Hot Tub, In-Ground Sprinkler System, Patio, Sauna, Security, Tennis Court(s)
- Services included: Maintenance Structure, Hazard Insurance, Maintenance Grounds, Parking, Professional Mgmt, Trash, Security, Shared Amenities, Snow Removal, Water
- Association name: Gassen
- Association phone: 952-922-5575
Price history
| Date | Event | Price |
|---|---|---|
| 5/14/2025 | Listing removed | $3,045$2/sqft |
Source: Zillow Rentals | ||
| 5/2/2025 | Price change | $3,045-0.5%$2/sqft |
Source: Zillow Rentals | ||
| 4/23/2025 | Listed for rent | $3,059+2.3%$2/sqft |
Source: Zillow Rentals | ||
| 4/9/2025 | Listing removed | $2,990$2/sqft |
Source: Zillow Rentals | ||
| 4/2/2025 | Listed for rent | $2,990$2/sqft |
Source: Zillow Rentals | ||
Public tax history
| Year | Property taxes | Tax assessment |
|---|---|---|
| 2025 | $4,033 -3.3% | $342,900 |
| 2024 | $4,169 +5.8% | $342,900 -4% |
| 2023 | $3,940 +0.4% | $357,200 +4.4% |
Find assessor info on the county website
Neighborhood: 55305
Nearby schools
GreatSchools rating
- 3/10L.H. Tanglen Elementary SchoolGrades: PK-6Distance: 0.6 mi
- 5/10Hopkins North Junior High SchoolGrades: 7-9Distance: 0.2 mi
- 8/10Hopkins Senior High SchoolGrades: 10-12Distance: 0.5 mi
Get a cash offer in 3 minutes
Find out how much your home could sell for in as little as 3 minutes with a no-obligation cash offer.
Estimated market value
$307,800
Get a cash offer in 3 minutes
Find out how much your home could sell for in as little as 3 minutes with a no-obligation cash offer.
Estimated market value
$307,800

