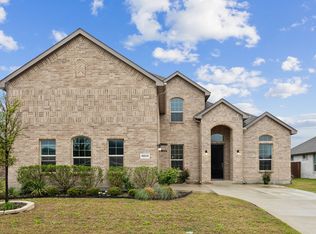Sold on 08/03/23
Price Unknown
10511 Forest Glen Ln, Midlothian, TX 76065
4beds
2,817sqft
Single Family Residence
Built in 2020
8,624.88 Square Feet Lot
$505,400 Zestimate®
$--/sqft
$3,547 Estimated rent
Home value
$505,400
$480,000 - $531,000
$3,547/mo
Zestimate® history
Loading...
Owner options
Explore your selling options
What's special
PRICED REDUCED.. MOTIVATATED SELLERS! Step into this amazing home with a great floorplan. Upon entering the home you will see the picture of excellence. 2bedrooms on right separated by a Jack & Jill bath. Formal dining w- Barn doors that can be removed for open dining(now being used as a seating area) On the left is an in-law suite with a large living area (being used as a media room) a lovely bedroom with built-ins (which can be removed if needed). Large walk in closet as well as bathroom. The picturesque living area opens to the kitchen with gas range, stainless steel appliances and farm sink. The Primary bedroom is large with lots of windows that open onto the backyard, ensuite bath has a large shower with seat. Double sinks and walk in closet. A large screened in patio for all your entertaining needs is also a major plus for this home, This home has everything. It is a must see. Buyer or buyers agent to verify schools and measurements. All information herein deemed reliable..
Zillow last checked: 8 hours ago
Listing updated: June 19, 2025 at 05:37pm
Listed by:
Barbara Landers 0460444 817-924-4414,
Coldwell Banker Realty 817-924-4414
Bought with:
Josiah Ford
Team Ford Realtors
Source: NTREIS,MLS#: 20319674
Facts & features
Interior
Bedrooms & bathrooms
- Bedrooms: 4
- Bathrooms: 4
- Full bathrooms: 3
- 1/2 bathrooms: 1
Primary bedroom
- Features: En Suite Bathroom, Split Bedrooms, Walk-In Closet(s)
- Level: First
- Dimensions: 16 x 13
Bedroom
- Level: First
- Dimensions: 12 x 12
Bedroom
- Level: First
- Dimensions: 12 x 12
Primary bathroom
- Features: Built-in Features, Dual Sinks, En Suite Bathroom, Split Bedrooms, Solid Surface Counters, Separate Shower, Walk-In Closet(s)
- Level: First
- Dimensions: 10 x 6
Bathroom
- Features: Built-in Features, Jack and Jill Bath, Solid Surface Counters
- Level: First
Breakfast room nook
- Level: First
- Dimensions: 10 x 10
Dining room
- Level: First
- Dimensions: 13 x 12
Family room
- Features: Built-in Features
- Level: First
- Dimensions: 19 x 19
Other
- Features: Built-in Features, Closet Cabinetry, En Suite Bathroom, Garden Tub/Roman Tub, Split Bedrooms, Separate Shower, Walk-In Closet(s)
- Level: First
- Dimensions: 13 x 12
Kitchen
- Features: Built-in Features, Eat-in Kitchen, Kitchen Island, Pantry, Solid Surface Counters
- Level: First
- Dimensions: 17 x 10
Laundry
- Features: Built-in Features, Utility Room
- Level: First
- Dimensions: 9 x 7
Living room
- Level: First
- Dimensions: 19 x 19
Media room
- Features: Built-in Features
- Level: First
- Dimensions: 18 x 13
Heating
- Central, Natural Gas
Cooling
- Central Air, Ceiling Fan(s)
Appliances
- Included: Some Gas Appliances, Dishwasher, Disposal, Gas Range, Gas Water Heater, Microwave, Plumbed For Gas
- Laundry: Electric Dryer Hookup, Laundry in Utility Room
Features
- Built-in Features, Decorative/Designer Lighting Fixtures, Eat-in Kitchen, High Speed Internet, In-Law Floorplan, Kitchen Island, Open Floorplan, Pantry, Cable TV, Walk-In Closet(s), Wired for Sound
- Flooring: Carpet, Ceramic Tile, Simulated Wood
- Windows: Window Coverings
- Has basement: No
- Has fireplace: No
Interior area
- Total interior livable area: 2,817 sqft
Property
Parking
- Total spaces: 3
- Parking features: Garage Faces Front, Garage, Garage Door Opener
- Attached garage spaces: 3
Features
- Levels: One
- Stories: 1
- Patio & porch: Rear Porch, Patio, Screened, Covered
- Pool features: None, Community
- Fencing: Wood
Lot
- Size: 8,624 sqft
Details
- Parcel number: 281498
Construction
Type & style
- Home type: SingleFamily
- Architectural style: Traditional,Detached
- Property subtype: Single Family Residence
- Attached to another structure: Yes
Materials
- Brick
- Foundation: Slab
- Roof: Composition
Condition
- Year built: 2020
Utilities & green energy
- Sewer: Public Sewer
- Water: Public
- Utilities for property: Sewer Available, Water Available, Cable Available
Community & neighborhood
Security
- Security features: Smoke Detector(s)
Community
- Community features: Pool, Sidewalks, Community Mailbox
Location
- Region: Midlothian
- Subdivision: Greenway Trls Ph 1
HOA & financial
HOA
- Has HOA: Yes
- HOA fee: $150 annually
- Services included: Association Management, Maintenance Grounds
- Association name: VCM, Inc
- Association phone: 972-612-2302
Other
Other facts
- Listing terms: Cash,Conventional,FHA,VA Loan
Price history
| Date | Event | Price |
|---|---|---|
| 8/3/2023 | Sold | -- |
Source: NTREIS #20319674 | ||
| 6/24/2023 | Pending sale | $505,000$179/sqft |
Source: NTREIS #20319674 | ||
| 6/19/2023 | Contingent | $505,000$179/sqft |
Source: NTREIS #20319674 | ||
| 6/13/2023 | Price change | $505,000-5.3%$179/sqft |
Source: NTREIS #20319674 | ||
| 6/9/2023 | Price change | $533,000-0.4%$189/sqft |
Source: NTREIS #20319674 | ||
Public tax history
Tax history is unavailable.
Neighborhood: 76065
Nearby schools
GreatSchools rating
- 5/10J A Vitovsky Elementary SchoolGrades: PK-5Distance: 5.4 mi
- 5/10Frank Seale Middle SchoolGrades: 6-8Distance: 6.6 mi
- 6/10Midlothian High SchoolGrades: 9-12Distance: 6.2 mi
Schools provided by the listing agent
- Elementary: Vitovsky
- Middle: Frank Seale
- High: Midlothian
- District: Midlothian ISD
Source: NTREIS. This data may not be complete. We recommend contacting the local school district to confirm school assignments for this home.
Get a cash offer in 3 minutes
Find out how much your home could sell for in as little as 3 minutes with a no-obligation cash offer.
Estimated market value
$505,400
Get a cash offer in 3 minutes
Find out how much your home could sell for in as little as 3 minutes with a no-obligation cash offer.
Estimated market value
$505,400
