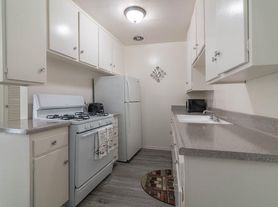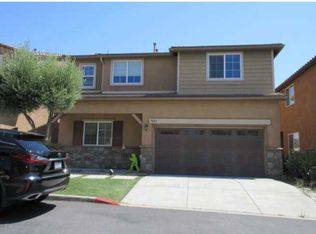Modern-Newly Built Shadow Hills Estate with Heated Saltwater Pool, Jacuzzi & Mini Golf Course.
Stunning newly built 5,650 sq.ft. luxury estate on a 40,000 SF lot in the prestigious Shadow Hills community. This two-story residence offers 5 bedrooms and 6.5 baths, featuring a grand primary suite with spa-style bath, walk-in area (closets to be completed upon lease signing), and private balcony with mountain views. The open-concept design boasts soaring ceilings, abundant natural light, and a chef's kitchen with professional-grade appliances and an oversized island. Enjoy resort-style living with a heated saltwater pool, Jacuzzi, and mini Golf Course, surrounded by beautifully landscaped grounds. Additional highlights include a 3-car garage, large gated driveway, and proximity to equestrian trails, hiking, and nature paths. An exceptional lease opportunity combining privacy, comfort and luxury.
If you're interested in leasing this property for business purposes, please contact the listing office for details. Lease price for business use will differ from the listed amount.
House for rent
$21,000/mo
10511 Mary Bell Ave, Sunland, CA 91040
5beds
5,650sqft
Price may not include required fees and charges.
Singlefamily
Available now
Central air
In unit laundry
3 Attached garage spaces parking
Fireplace
What's special
- 48 days |
- -- |
- -- |
Zillow last checked: 8 hours ago
Listing updated: November 17, 2025 at 09:29pm
Travel times
Looking to buy when your lease ends?
Consider a first-time homebuyer savings account designed to grow your down payment with up to a 6% match & a competitive APY.
Facts & features
Interior
Bedrooms & bathrooms
- Bedrooms: 5
- Bathrooms: 7
- Full bathrooms: 1
- 3/4 bathrooms: 5
- 1/2 bathrooms: 1
Rooms
- Room types: Family Room
Heating
- Fireplace
Cooling
- Central Air
Appliances
- Laundry: In Unit, Laundry Room, Upper Level
Features
- Entrance Foyer
- Has fireplace: Yes
Interior area
- Total interior livable area: 5,650 sqft
Property
Parking
- Total spaces: 3
- Parking features: Attached, Covered
- Has attached garage: Yes
- Details: Contact manager
Features
- Stories: 1
- Exterior features: Back Yard, Entrance Foyer, Entry/Foyer, Foyer, Hiking, Horse Trails, In Ground, Kitchen, Landscaped, Laundry, Laundry Room, Living Room, Lot Features: Back Yard, Lot Over 40000 Sqft, Landscaped, Lot Over 40000 Sqft, Outside, Pebble, Private, Salt Water, Street Lights, Upper Level, View Type: Mountain(s), View Type: Pool, Waterfall
- Has private pool: Yes
Details
- Parcel number: 2543016057
Construction
Type & style
- Home type: SingleFamily
- Property subtype: SingleFamily
Condition
- Year built: 2025
Community & HOA
HOA
- Amenities included: Pool
Location
- Region: Sunland
Financial & listing details
- Lease term: Negotiable
Price history
| Date | Event | Price |
|---|---|---|
| 10/18/2025 | Listed for rent | $21,000$4/sqft |
Source: CRMLS #BB25242439 | ||
| 2/19/2021 | Sold | $300,000-20%$53/sqft |
Source: Public Record | ||
| 9/27/2016 | Sold | $375,000$66/sqft |
Source: Public Record | ||

