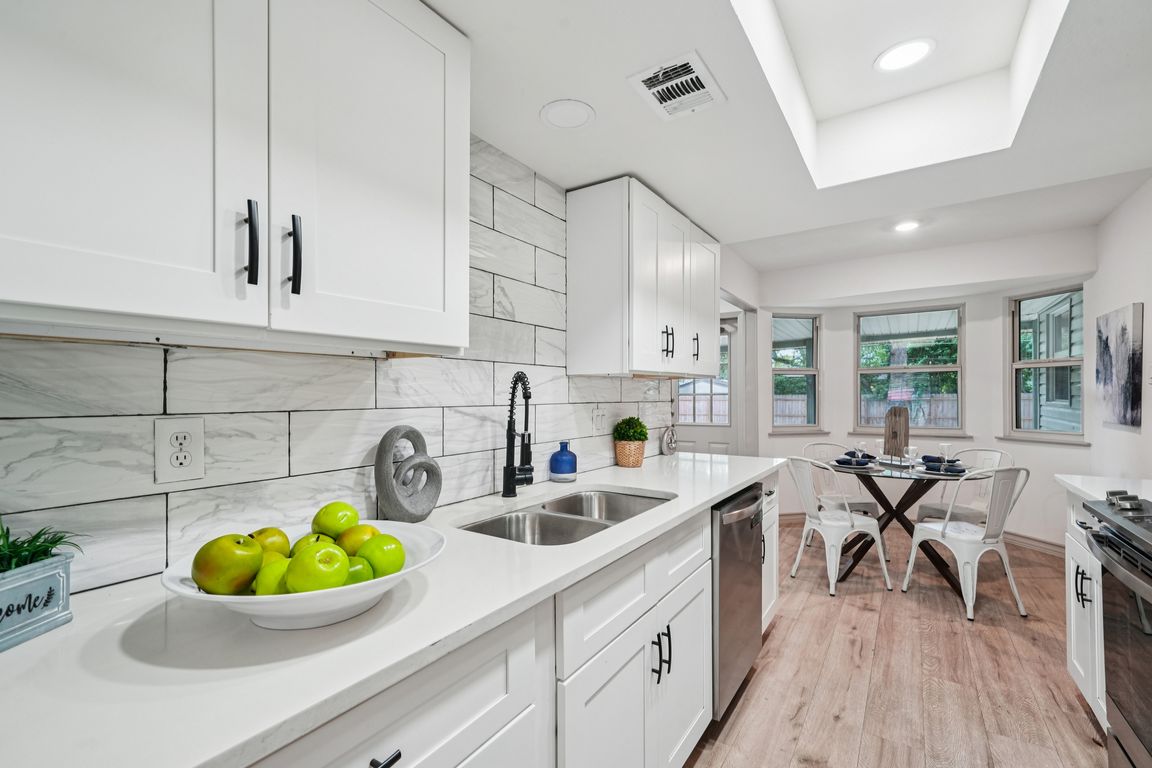
For sale
$369,900
5beds
2,629sqft
10511 MERRITIME CT, San Antonio, TX 78217
5beds
2,629sqft
Single family residence
Built in 1973
9,713 sqft
2 Attached garage spaces
$141 price/sqft
What's special
Modern finishesSpacious backyardLarge family roomSeparate denGenerous bedroomsCovered patioFormal dining
Welcome to 10511 Merritime Ct, a beautiful 5-bedroom, 3-bath home recently restored to its original charm. This stunning two-story property features luxury vinyl plank flooring, a large family room and separate den, formal dining, and an updated eat-in kitchen with modern finishes. The primary bedroom is conveniently located on the first ...
- 1 day |
- 219 |
- 15 |
Source: LERA MLS,MLS#: 1918097
Travel times
Family Room
Kitchen
Primary Bedroom
Zillow last checked: 7 hours ago
Listing updated: October 24, 2025 at 01:36pm
Listed by:
Norma Lira TREC #556963 (210) 627-1410,
Keller Williams Heritage
Source: LERA MLS,MLS#: 1918097
Facts & features
Interior
Bedrooms & bathrooms
- Bedrooms: 5
- Bathrooms: 3
- Full bathrooms: 3
Primary bedroom
- Features: Walk-In Closet(s), Ceiling Fan(s)
- Area: 165
- Dimensions: 15 x 11
Bedroom 2
- Area: 140
- Dimensions: 14 x 10
Bedroom 3
- Area: 121
- Dimensions: 11 x 11
Bedroom 4
- Area: 135
- Dimensions: 9 x 15
Bedroom 5
- Area: 180
- Dimensions: 12 x 15
Primary bathroom
- Features: Tub/Shower Combo, Double Vanity
- Area: 55
- Dimensions: 5 x 11
Dining room
- Area: 100
- Dimensions: 10 x 10
Kitchen
- Area: 63
- Dimensions: 9 x 7
Living room
- Area: 220
- Dimensions: 20 x 11
Office
- Area: 154
- Dimensions: 14 x 11
Heating
- Central, Natural Gas
Cooling
- Ceiling Fan(s), Central Air
Appliances
- Laundry: Washer Hookup, Dryer Connection
Features
- Two Living Area, Separate Dining Room, Eat-in Kitchen, Two Eating Areas, Pantry, Utility Room Inside, Master Downstairs, Ceiling Fan(s), Chandelier
- Flooring: Vinyl
- Windows: Double Pane Windows, Low Emissivity Windows
- Has basement: No
- Number of fireplaces: 1
- Fireplace features: Living Room
Interior area
- Total interior livable area: 2,629 sqft
Video & virtual tour
Property
Parking
- Total spaces: 2
- Parking features: Two Car Garage, Attached
- Attached garage spaces: 2
Features
- Levels: Two
- Stories: 2
- Pool features: None
Lot
- Size: 9,713.88 Square Feet
- Features: Cul-De-Sac, Level
Details
- Parcel number: 143070190250
Construction
Type & style
- Home type: SingleFamily
- Property subtype: Single Family Residence
Materials
- Brick
- Foundation: Slab
- Roof: Composition
Condition
- Pre-Owned
- New construction: No
- Year built: 1973
Utilities & green energy
- Electric: CPS
- Gas: CPS
- Sewer: SAWS, Sewer System
- Water: SAWS, Water System
Community & HOA
Community
- Features: None
- Subdivision: Mcarthur Terrace
Location
- Region: San Antonio
Financial & listing details
- Price per square foot: $141/sqft
- Tax assessed value: $373,940
- Annual tax amount: $8,478
- Price range: $369.9K - $369.9K
- Date on market: 10/24/2025
- Listing terms: Conventional,FHA,VA Loan,TX Vet,Cash,Investors OK