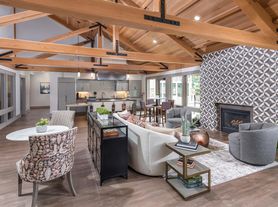Luxury brand new house, privately set in Kirkland's coveted Forbes Creek. Light and bright three bedrooms, two and a half bath, unites nine foot ceilings with handpicked finishes and open flow. The chef's kitchen features a full Bosch Professional Suite and a quartzite waterfall island merging with the great room for effortless entertaining. Upstairs, a spa inspired primary retreat partners with versatile guest suites. Enjoy a covered entry, manicured gardens, attached garage plus guest parking with EV charger. Radiant heated floors and discrete in-ceiling mini splits round out this refined Eastside retreat. Close to restaurants and shops. You will love this home!
Tenant screening criteria
Credit score 700
Income rent ratio 3
No delinquent, criminal, or bankruptcy record
First month last month rent plus security deposit due upon lease signing
Renters responsible for utility cost
House for rent
Accepts Zillow applications
$4,500/mo
10511 NE 112th St, Kirkland, WA 98033
3beds
1,699sqft
Price may not include required fees and charges.
Single family residence
Available now
Cats, small dogs OK
-- A/C
In unit laundry
Attached garage parking
Forced air
What's special
Manicured gardensHandpicked finishesBosch professional suiteAttached garageDiscrete in-ceiling mini splitsRadiant heated floorsOpen flow
- 10 hours |
- -- |
- -- |
Travel times
Facts & features
Interior
Bedrooms & bathrooms
- Bedrooms: 3
- Bathrooms: 3
- Full bathrooms: 2
- 1/2 bathrooms: 1
Heating
- Forced Air
Appliances
- Included: Dishwasher, Dryer, Microwave, Oven, Refrigerator, Washer
- Laundry: In Unit
Interior area
- Total interior livable area: 1,699 sqft
Property
Parking
- Parking features: Attached
- Has attached garage: Yes
- Details: Contact manager
Features
- Exterior features: Electric Vehicle Charging Station, Heating system: Forced Air
Details
- Parcel number: 6390270030
Construction
Type & style
- Home type: SingleFamily
- Property subtype: Single Family Residence
Community & HOA
Location
- Region: Kirkland
Financial & listing details
- Lease term: 1 Year
Price history
| Date | Event | Price |
|---|---|---|
| 10/19/2025 | Listed for rent | $4,500$3/sqft |
Source: Zillow Rentals | ||
| 10/16/2025 | Sold | $1,540,000$906/sqft |
Source: | ||
| 9/20/2025 | Pending sale | $1,540,000$906/sqft |
Source: | ||
| 8/25/2025 | Price change | $1,540,000-3.7%$906/sqft |
Source: | ||
| 7/15/2025 | Listed for sale | $1,599,000$941/sqft |
Source: | ||
