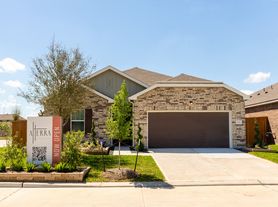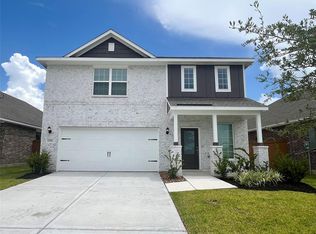Welcome to 10511 Snowy Ridge Ln! A home that provides perfect blend of tranquility and city convenience. The spacious floorplan is designed to enhance your living experience. The home boasts four generously sized bedrooms, also an extraroom that can effortlessly be transform into a fifth room, home offic, or your perosnal lifestyle need. The second story opens to the first floor allowing for 14 foot ceilings to make the home feel spacious and allowing more natural light to come though. The subdivision allows lots of outdoor recreation with a community pool, basketballs courts, tennis courts, & walking trails. Thehome is ideally situated, offering easy access to major highways, seamlessly connecting you to vibrant city life when desired. You'll enjoy the best of both worlds. Don't miss oppurtunity!
Copyright notice - Data provided by HAR.com 2022 - All information provided should be independently verified.
House for rent
$2,700/mo
Fees may apply
10511 Snowy Ridge Ln, Rosharon, TX 77583
4beds
2,551sqft
Price may not include required fees and charges. Learn more|
Singlefamily
Available now
Electric, ceiling fan
Electric dryer hookup laundry
2 Attached garage spaces parking
Electric
What's special
Tennis courtsFour generously sized bedroomsMore natural lightSpacious floorplanWalking trailsCommunity pool
- 10 days |
- -- |
- -- |
Zillow last checked: 8 hours ago
Listing updated: February 06, 2026 at 08:30pm
Travel times
Looking to buy when your lease ends?
Consider a first-time homebuyer savings account designed to grow your down payment with up to a 6% match & a competitive APY.
Facts & features
Interior
Bedrooms & bathrooms
- Bedrooms: 4
- Bathrooms: 3
- Full bathrooms: 2
- 1/2 bathrooms: 1
Rooms
- Room types: Office
Heating
- Electric
Cooling
- Electric, Ceiling Fan
Appliances
- Included: Dishwasher, Disposal, Dryer, Microwave, Oven, Range, Refrigerator, Washer
- Laundry: Electric Dryer Hookup, Gas Dryer Hookup, In Unit, Washer Hookup
Features
- Ceiling Fan(s), High Ceilings, Primary Bed - 1st Floor
- Flooring: Carpet, Tile
Interior area
- Total interior livable area: 2,551 sqft
Property
Parking
- Total spaces: 2
- Parking features: Attached, Covered
- Has attached garage: Yes
- Details: Contact manager
Features
- Exterior features: Architecture Style: Traditional, Attached, Basketball Court, Clubhouse, Cul-De-Sac, Electric Dryer Hookup, Gameroom Up, Gas Dryer Hookup, Heating: Electric, High Ceilings, Ice Maker, Jogging Path, Lot Features: Cul-De-Sac, Park, Playground, Primary Bed - 1st Floor, Splash Pad, Tennis Court(s), Trail(s), Washer Hookup
Details
- Parcel number: 75774001011
Construction
Type & style
- Home type: SingleFamily
- Property subtype: SingleFamily
Condition
- Year built: 2023
Community & HOA
Community
- Features: Clubhouse, Playground, Tennis Court(s)
HOA
- Amenities included: Basketball Court, Tennis Court(s)
Location
- Region: Rosharon
Financial & listing details
- Lease term: Long Term,12 Months
Price history
| Date | Event | Price |
|---|---|---|
| 1/28/2026 | Listed for rent | $2,700$1/sqft |
Source: | ||
| 1/23/2026 | Listing removed | $2,700$1/sqft |
Source: | ||
| 1/10/2026 | Listed for rent | $2,700-1.8%$1/sqft |
Source: | ||
| 1/9/2026 | Listing removed | $2,750$1/sqft |
Source: Zillow Rentals Report a problem | ||
| 12/9/2025 | Listed for rent | $2,750$1/sqft |
Source: Zillow Rentals Report a problem | ||
Neighborhood: 77583
Nearby schools
GreatSchools rating
- 7/10Bel Nafegar Sanchez Elementary SchoolGrades: PK-5Distance: 1 mi
- 6/10Iowa Colony Junior High SchoolGrades: 6-8Distance: 12.9 mi
- 5/10Iowa Colony High SchoolGrades: 9-10Distance: 2.3 mi

