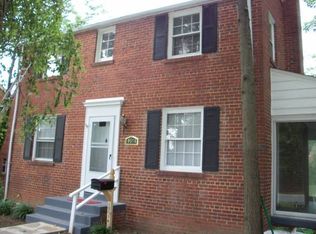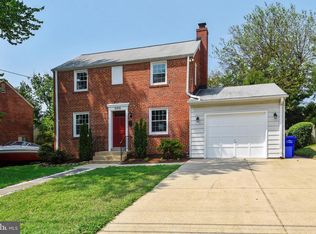Sold for $680,000 on 05/07/24
$680,000
10512 Amherst Ave, Silver Spring, MD 20902
3beds
2,009sqft
Single Family Residence
Built in 1946
7,503 Square Feet Lot
$685,600 Zestimate®
$338/sqft
$3,048 Estimated rent
Home value
$685,600
$638,000 - $740,000
$3,048/mo
Zestimate® history
Loading...
Owner options
Explore your selling options
What's special
Spectacular, light-filled home with highly functional layout that caters to modern living! This picture perfect Colonial, in sought after Glenview, features a beautiful, spacious addition which thoughtfully expands the kitchen area to seamlessly connect with the breakfast and family rooms. Appreciate the practicality of gorgeous 42 inch wood cabinets, ample countertops and stainless steel appliances, complemented by custom wood shutters and an abundance of windows. The generous family room with french doors leads to a deep back yard. A formal living room with wood-burning fireplace, separate dining room, full bathroom and hardwood flooring throughout complete the first floor. Upstairs reveals gleaming hardwood floors, a full bath and three bedrooms saturated with natural light. The finished lower level extends the living space with a den, office area, and third full bathroom offering flexibility to suit various needs be they crafts, workout areas, playroom and more. There is additional storage and laundry space with a washer and dryer. Outside, the expansive, level and lush back yard provides a tranquil retreat, featuring mature trees, well-maintained landscaping, fenced in yard and a large patio (new in 2022). Perfect for enjoying the outdoors with company and/or pets. The lovely front yard includes a one car paved driveway with ample street parking. A commuter's dream in a vibrant neighborhood, this home is located one mile from Forest Glen & Wheaton Metros. Driving five minutes will take you to a variety of shopping and sights: the Beltway, Sligo Creek Park, Brookside Gardens, Kensington's Antique Row, Holy Cross Hospital, Wheaton Recreation Center & Library, Westfield Wheaton - Target, AMC, Giant, Costco, Starbucks & more. Glenview residents enjoy block parties, holiday celebrations, as well as the incredible Evans Parkway Neighborhood Park (four houses away) with five miles of basketball courts, tennis courts, open fields, scenic trails, new playground, Thursday evening Wheaton Farmer's market, food truck happy hours, pickup soccer & volleyball games and more.
Zillow last checked: 8 hours ago
Listing updated: May 09, 2024 at 11:24am
Listed by:
Nora W McDonnell 301-456-5639,
TTR Sotheby's International Realty
Bought with:
Bob Chew, 575539
Berkshire Hathaway HomeServices PenFed Realty
Jim Holland, 0648918
Berkshire Hathaway HomeServices PenFed Realty
Source: Bright MLS,MLS#: MDMC2126214
Facts & features
Interior
Bedrooms & bathrooms
- Bedrooms: 3
- Bathrooms: 3
- Full bathrooms: 3
- Main level bathrooms: 1
Basement
- Area: 560
Heating
- Forced Air, Natural Gas
Cooling
- Central Air, Electric
Appliances
- Included: Microwave, Dishwasher, Disposal, Dryer, Oven/Range - Gas, Refrigerator, Stainless Steel Appliance(s), Washer, Gas Water Heater
Features
- Breakfast Area, Ceiling Fan(s), Family Room Off Kitchen, Open Floorplan, Floor Plan - Traditional, Formal/Separate Dining Room, Eat-in Kitchen, Kitchen - Table Space, Recessed Lighting, Bathroom - Tub Shower
- Flooring: Hardwood, Wood
- Basement: Finished
- Number of fireplaces: 1
- Fireplace features: Brick, Wood Burning
Interior area
- Total structure area: 2,169
- Total interior livable area: 2,009 sqft
- Finished area above ground: 1,609
- Finished area below ground: 400
Property
Parking
- Total spaces: 1
- Parking features: Driveway, On Street
- Uncovered spaces: 1
Accessibility
- Accessibility features: None
Features
- Levels: Three
- Stories: 3
- Exterior features: Extensive Hardscape
- Pool features: None
Lot
- Size: 7,503 sqft
- Features: Landscaped, No Thru Street, Rear Yard, Front Yard
Details
- Additional structures: Above Grade, Below Grade
- Parcel number: 161301121131
- Zoning: R60
- Special conditions: Standard
Construction
Type & style
- Home type: SingleFamily
- Architectural style: Colonial
- Property subtype: Single Family Residence
Materials
- Brick
- Foundation: Brick/Mortar, Block
Condition
- Excellent
- New construction: No
- Year built: 1946
Utilities & green energy
- Sewer: Public Sewer
- Water: Public
Community & neighborhood
Location
- Region: Silver Spring
- Subdivision: Glenview
Other
Other facts
- Listing agreement: Exclusive Right To Sell
- Ownership: Fee Simple
Price history
| Date | Event | Price |
|---|---|---|
| 5/7/2024 | Sold | $680,000+1.5%$338/sqft |
Source: | ||
| 4/12/2024 | Pending sale | $670,000$333/sqft |
Source: | ||
| 4/8/2024 | Contingent | $670,000$333/sqft |
Source: | ||
| 4/4/2024 | Listed for sale | $670,000+8.9%$333/sqft |
Source: | ||
| 12/9/2020 | Sold | $615,000+2.7%$306/sqft |
Source: Public Record | ||
Public tax history
| Year | Property taxes | Tax assessment |
|---|---|---|
| 2025 | $8,070 +25% | $636,300 +13.5% |
| 2024 | $6,456 +15.4% | $560,833 +15.5% |
| 2023 | $5,592 +23.6% | $485,367 +18.4% |
Find assessor info on the county website
Neighborhood: Glenview
Nearby schools
GreatSchools rating
- 2/10Glen Haven Elementary SchoolGrades: PK-5Distance: 0.6 mi
- 6/10Sligo Middle SchoolGrades: 6-8Distance: 0.7 mi
- 7/10Northwood High SchoolGrades: 9-12Distance: 1.3 mi
Schools provided by the listing agent
- District: Montgomery County Public Schools
Source: Bright MLS. This data may not be complete. We recommend contacting the local school district to confirm school assignments for this home.

Get pre-qualified for a loan
At Zillow Home Loans, we can pre-qualify you in as little as 5 minutes with no impact to your credit score.An equal housing lender. NMLS #10287.
Sell for more on Zillow
Get a free Zillow Showcase℠ listing and you could sell for .
$685,600
2% more+ $13,712
With Zillow Showcase(estimated)
$699,312
