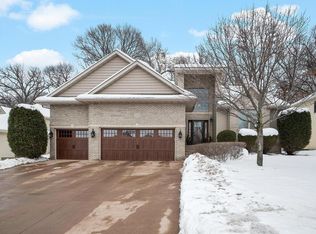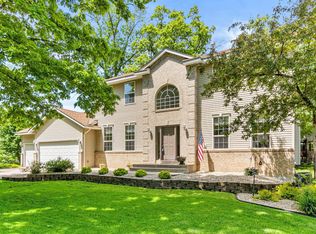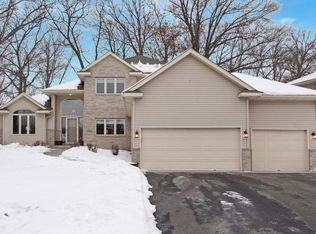Two-story in a great neighborhood. Oak hardwoods, a mstr suite w/Jacuzzi Tub & a huge walk-in closet, wooded lot, 25x21 room set up for a home theater & a LL 22x18 Family Rm, large kitchen w/2 ovens, huge walk-ins at the entry, mudroom & pantry.
This property is off market, which means it's not currently listed for sale or rent on Zillow. This may be different from what's available on other websites or public sources.



