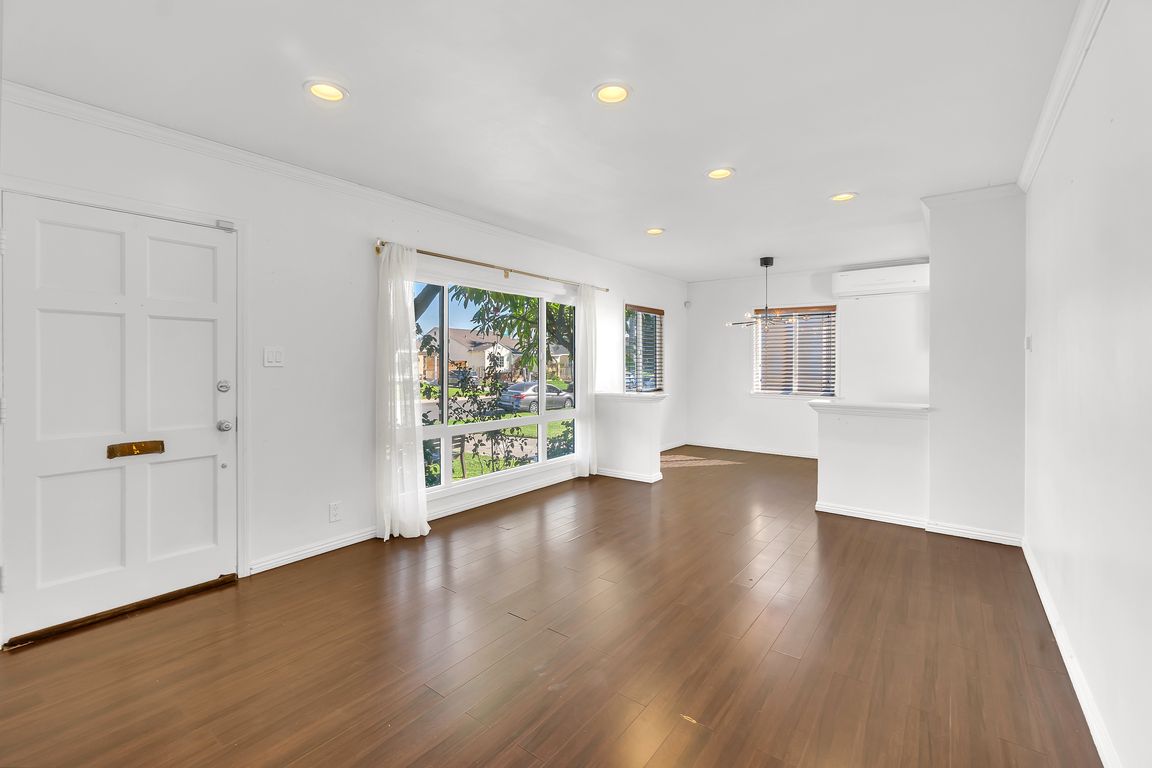
For sale
$725,000
3beds
1,024sqft
10512 Waddell St, Whittier, CA 90606
3beds
1,024sqft
Single family residence
Built in 1952
5,242 sqft
2 Garage spaces
$708 price/sqft
What's special
Backyard with fruit treesRecently updated kitchenBonus walk-in closetNewly updated windowsAmple outdoor storage spaceTwo built-in storage sheds
Welcome to Whittier, where comfort, flexibility, and endless potential live! This 3-bedroom, 1-bath home features a recently updated kitchen, newly updated windows, and a bonus walk-in closet, along with an additional room added onto the two-car garage—perfect for a home office, gym, or creative space. The two-car garage has been converted ...
- 3 days |
- 1,129 |
- 71 |
Source: CRMLS,MLS#: OC25253787 Originating MLS: California Regional MLS
Originating MLS: California Regional MLS
Travel times
Living Room
Kitchen
Primary Bedroom
Zillow last checked: 8 hours ago
Listing updated: 18 hours ago
Listing Provided by:
Lynsey Calkins DRE #02184406 949-434-0570,
eXp Realty of California, Inc.
Source: CRMLS,MLS#: OC25253787 Originating MLS: California Regional MLS
Originating MLS: California Regional MLS
Facts & features
Interior
Bedrooms & bathrooms
- Bedrooms: 3
- Bathrooms: 1
- Full bathrooms: 1
- Main level bathrooms: 1
- Main level bedrooms: 3
Rooms
- Room types: Bedroom, Other
Bedroom
- Features: All Bedrooms Down
Bathroom
- Features: Multiple Shower Heads, Separate Shower
Kitchen
- Features: Remodeled, Updated Kitchen
Other
- Features: Walk-In Closet(s)
Heating
- Wall Furnace
Cooling
- Wall/Window Unit(s)
Appliances
- Included: Dishwasher, Gas Cooktop, Gas Oven, Range Hood, Self Cleaning Oven, Water Heater
- Laundry: Washer Hookup, Gas Dryer Hookup, In Kitchen
Features
- Ceiling Fan(s), Granite Counters, Open Floorplan, Storage, All Bedrooms Down, Walk-In Closet(s)
- Flooring: Carpet, Laminate
- Windows: Double Pane Windows
- Has fireplace: No
- Fireplace features: None
- Common walls with other units/homes: No Common Walls
Interior area
- Total interior livable area: 1,024 sqft
Video & virtual tour
Property
Parking
- Total spaces: 2
- Parking features: Driveway Level, Door-Single, Driveway, Garage Faces Front, Garage, Off Street
- Garage spaces: 2
Accessibility
- Accessibility features: None
Features
- Levels: One
- Stories: 1
- Entry location: 1
- Patio & porch: Covered, Patio
- Pool features: None
- Spa features: None
- Fencing: Block,Wrought Iron
- Has view: Yes
- View description: Neighborhood
Lot
- Size: 5,242 Square Feet
- Features: Front Yard, Sprinklers In Front, Lawn
Details
- Additional structures: Shed(s), Storage, Workshop
- Parcel number: 8177015038
- Special conditions: Standard
Construction
Type & style
- Home type: SingleFamily
- Property subtype: Single Family Residence
Materials
- Plaster, Stucco
- Foundation: Raised
- Roof: Shingle
Condition
- Repairs Cosmetic
- New construction: No
- Year built: 1952
Utilities & green energy
- Electric: 220 Volts in Garage
- Sewer: Public Sewer
- Water: Public
- Utilities for property: Cable Available, Sewer Connected, Water Connected
Community & HOA
Community
- Features: Curbs, Suburban
- Security: Carbon Monoxide Detector(s), Smoke Detector(s)
Location
- Region: Whittier
Financial & listing details
- Price per square foot: $708/sqft
- Tax assessed value: $414,622
- Annual tax amount: $5,169
- Date on market: 11/14/2025
- Cumulative days on market: 3 days
- Listing terms: Cash,Cash to New Loan,Conventional,Contract,FHA,Freddie Mac,Government Loan,VA Loan