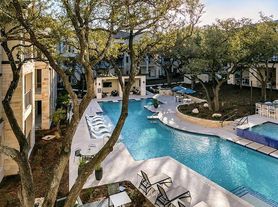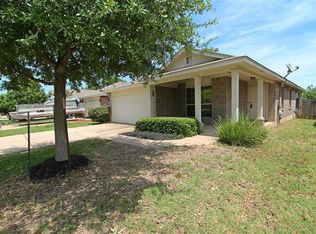Spacious 4-bedroom home in Sweetwater Glen with an unbeatable South Austin location! Offering over 2,100 sq ft, This two-story home features an open layout with wood floors, a spacious kitchen with granite counters and gas range, and multiple dining areas flowing into a large living room. Upstairs, you'll find a flexible floor plan with four bedrooms- perfect for families, home offices, or roommates. The primary suite features a dual vanity, soaking tub, and separate shower. Step outside to a private, fenced backyard with a covered patio and firepit- the perfect setting for entertaining or relaxing evenings at home. Refrigerator, washer, and dryer are included, and the two-car garage with extra driveway parking offers both storage and everyday convenience. Best of all, this pet-friendly home welcomes your four-legged family members. And the location can't be beat! Directly across from Armadillo Den and Moontower, you'll have some of Austin's favorite hangout spots just steps away, plus quick access to shopping, dining, and I-35.
House for rent
$2,650/mo
10512 Wylie Dr #273, Austin, TX 78748
4beds
2,166sqft
Price may not include required fees and charges.
Singlefamily
Available now
Cats, dogs OK
Central air
In unit laundry
4 Parking spaces parking
Central
What's special
Wood floorsFour bedroomsFlexible floor planCovered patioMultiple dining areasSoaking tubGas range
- 8 days |
- -- |
- -- |
Travel times
Renting now? Get $1,000 closer to owning
Unlock a $400 renter bonus, plus up to a $600 savings match when you open a Foyer+ account.
Offers by Foyer; terms for both apply. Details on landing page.
Facts & features
Interior
Bedrooms & bathrooms
- Bedrooms: 4
- Bathrooms: 3
- Full bathrooms: 2
- 1/2 bathrooms: 1
Heating
- Central
Cooling
- Central Air
Appliances
- Included: Dishwasher, Disposal, Microwave, Range, Refrigerator
- Laundry: In Unit, Laundry Room
Features
- Double Vanity, Interior Steps, Multiple Dining Areas, Multiple Living Areas, Open Floorplan, Soaking Tub, Walk-In Closet(s)
- Flooring: Carpet, Tile, Wood
Interior area
- Total interior livable area: 2,166 sqft
Property
Parking
- Total spaces: 4
- Parking features: Covered
- Details: Contact manager
Features
- Stories: 2
- Exterior features: Contact manager
Details
- Parcel number: 774513
Construction
Type & style
- Home type: SingleFamily
- Property subtype: SingleFamily
Condition
- Year built: 2009
Community & HOA
Location
- Region: Austin
Financial & listing details
- Lease term: 12 Months
Price history
| Date | Event | Price |
|---|---|---|
| 10/1/2025 | Listed for rent | $2,650+32.8%$1/sqft |
Source: Unlock MLS #4042058 | ||
| 6/15/2021 | Sold | -- |
Source: Agent Provided | ||
| 5/8/2021 | Listed for sale | $425,000+57.5%$196/sqft |
Source: | ||
| 6/8/2020 | Listing removed | $1,995$1/sqft |
Source: ERA Bettinger REALTORS, Inc. #8846421 | ||
| 5/12/2020 | Price change | $1,995-2.7%$1/sqft |
Source: ERA Bettinger REALTORS, Inc. #8846421 | ||

