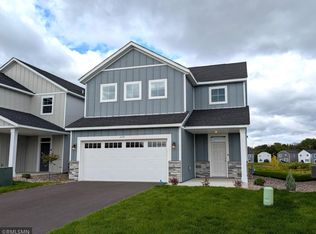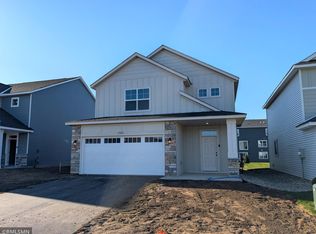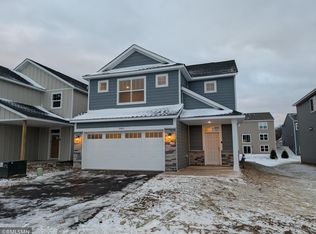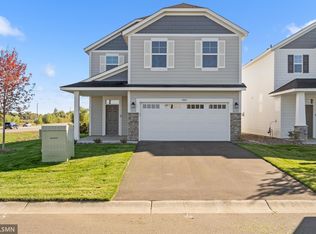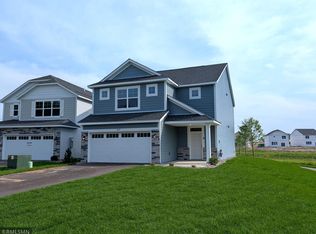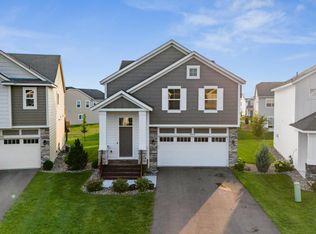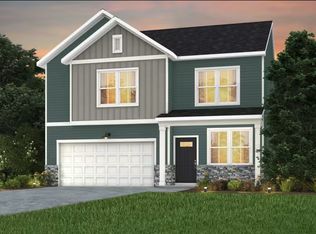**Ask about our 5.25% interest rate buydown with preferred lender.** Completed new construction and move-in ready! This beautifully maintained community benefits from an HOA that covers lawn care, snow removal, irrigation, along with trash and recycling services. This beautiful two story slab home welcomes you with a cozy cement front porch area. Greet your guests in the large foyer before leading them to your open floor plan design main floor. Luxury vinyl plank flooring runs throughout the foyer, living room, kitchen, dining room and mud room. A welcoming gas fireplace adds just the right ambience for cozy fall evenings and the sleek quartz countertops, tile backsplash, cheerful white cabinetry and walk in pantry make everyday tasks more enjoyable. New LG kitchen appliances are included! The main floor bedroom and full bathroom are a great addition for guests or as flex space. The spacious loft upstairs is equally perfect as an office or an extra hangout area. The owner’s suite offers a peaceful retreat and 3 additional bedrooms with the upstairs laundry room nearby is very convenient. All kitchen appliances, sod, and irrigation are included.
Pending
$429,900
10513 Goodwin Ave S, Cottage Grove, MN 55016
5beds
2,824sqft
Est.:
Single Family Residence
Built in 2025
4,791.6 Square Feet Lot
$430,000 Zestimate®
$152/sqft
$167/mo HOA
What's special
Gas fireplaceSleek quartz countertopsSpacious loft upstairsOpen floor plan designTile backsplashWhite cabinetryUpstairs laundry room
- 116 days |
- 63 |
- 0 |
Zillow last checked: 8 hours ago
Listing updated: November 12, 2025 at 11:14am
Listed by:
Matthew Lubratt 651-343-8275,
Capstone Realty, LLC
Source: NorthstarMLS as distributed by MLS GRID,MLS#: 6775142
Facts & features
Interior
Bedrooms & bathrooms
- Bedrooms: 5
- Bathrooms: 3
- 3/4 bathrooms: 3
Rooms
- Room types: Kitchen, Dining Room, Living Room, Bedroom 5, Foyer, Loft, Bedroom 1, Bedroom 2, Bedroom 3, Laundry, Bedroom 4
Bedroom 1
- Level: Upper
- Area: 195 Square Feet
- Dimensions: 13x15
Bedroom 2
- Level: Upper
- Area: 100 Square Feet
- Dimensions: 10x10
Bedroom 3
- Level: Upper
- Area: 108 Square Feet
- Dimensions: 9x12
Bedroom 4
- Level: Upper
- Area: 108 Square Feet
- Dimensions: 9x12
Bedroom 5
- Level: Main
- Area: 99.75 Square Feet
- Dimensions: 9.5x10.5
Dining room
- Level: Main
- Area: 118.75 Square Feet
- Dimensions: 12.5x9.5
Foyer
- Level: Main
- Area: 81 Square Feet
- Dimensions: 9x9
Kitchen
- Level: Main
- Area: 125 Square Feet
- Dimensions: 12.5x10
Laundry
- Level: Upper
- Area: 100 Square Feet
- Dimensions: 10x10
Living room
- Level: Main
- Area: 152 Square Feet
- Dimensions: 16x9.5
Loft
- Level: Upper
- Area: 320 Square Feet
- Dimensions: 20x16
Heating
- Forced Air
Cooling
- Central Air
Features
- Basement: None
- Number of fireplaces: 1
Interior area
- Total structure area: 2,824
- Total interior livable area: 2,824 sqft
- Finished area above ground: 2,824
- Finished area below ground: 0
Property
Parking
- Total spaces: 2
- Parking features: Attached
- Attached garage spaces: 2
Accessibility
- Accessibility features: None
Features
- Levels: Two
- Stories: 2
Lot
- Size: 4,791.6 Square Feet
Details
- Foundation area: 2824
- Parcel number: TBD
- Zoning description: Residential-Single Family
Construction
Type & style
- Home type: SingleFamily
- Property subtype: Single Family Residence
Materials
- Fiber Board, Vinyl Siding
Condition
- Age of Property: 0
- New construction: Yes
- Year built: 2025
Details
- Builder name: CAPSTONE HOMES INC
Utilities & green energy
- Gas: Natural Gas
- Sewer: City Sewer/Connected
- Water: City Water/Connected
Community & HOA
Community
- Subdivision: Mississippi Landing 1st Add
HOA
- Has HOA: Yes
- Services included: Lawn Care, Snow Removal
- HOA fee: $167 monthly
- HOA name: FirstService
- HOA phone: 952-277-2716
Location
- Region: Cottage Grove
Financial & listing details
- Price per square foot: $152/sqft
- Date on market: 8/19/2025
- Cumulative days on market: 41 days
Estimated market value
$430,000
$409,000 - $452,000
Not available
Price history
Price history
| Date | Event | Price |
|---|---|---|
| 9/17/2025 | Pending sale | $429,900$152/sqft |
Source: | ||
| 9/6/2025 | Price change | $429,900-2.3%$152/sqft |
Source: | ||
| 8/19/2025 | Listed for sale | $439,900$156/sqft |
Source: | ||
Public tax history
Public tax history
Tax history is unavailable.BuyAbility℠ payment
Est. payment
$2,764/mo
Principal & interest
$2089
Property taxes
$358
Other costs
$317
Climate risks
Neighborhood: 55016
Nearby schools
GreatSchools rating
- 5/10Pullman Elementary SchoolGrades: PK-5Distance: 2.6 mi
- 5/10Oltman Middle SchoolGrades: 6-8Distance: 3.8 mi
- 5/10Park Senior High SchoolGrades: 9-12Distance: 2.9 mi
- Loading
