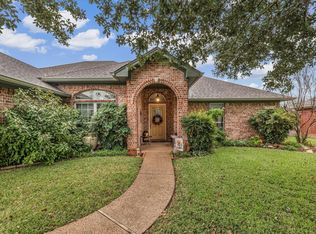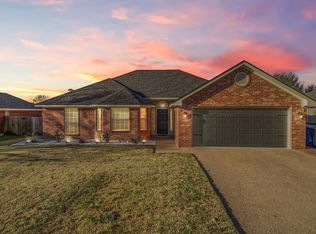Sold
Price Unknown
10513 Rayburn Way, Waco, TX 76708
4beds
1,621sqft
Single Family Residence
Built in 2003
10,802.88 Square Feet Lot
$302,400 Zestimate®
$--/sqft
$2,091 Estimated rent
Home value
$302,400
$281,000 - $327,000
$2,091/mo
Zestimate® history
Loading...
Owner options
Explore your selling options
What's special
Welcome to this cozy and inviting home nestled on a beautifully shaded lot in the highly sought-after China Spring ISD. Enjoy the serene surroundings from the front, back, and side porches—perfect for relaxing or entertaining. Step inside to a warm and open floorplan featuring a spacious family room with built-ins, a dedicated dining area, and a centrally located kitchen complete with an island for added functionality. The isolated primary suite offers a peaceful retreat with a large en-suite bathroom that includes a walk-in shower, oversized soaking tub, and dual vanities. Three additional bedrooms share a charming hall bath with a tub-shower combo, stylish vanity, and attractive flooring. Additional highlights include a laundry room, two-car front-entry garage, sprinkler system, new roof, and an outdoor storage shed. The private backyard is ideal for enjoying quiet evenings or gatherings with friends and family. Located in a friendly neighborhood with top-rated schools, this home is the perfect blend of comfort, functionality, and location. Come see why this is the perfect place to call home!
Zillow last checked: 8 hours ago
Listing updated: August 01, 2025 at 02:17pm
Listed by:
Kristin Clements 611844,
Camille Johnson 254-405-6162
Bought with:
Kati Garrett
Kelly, Realtors
Source: NTREIS,MLS#: 20946485
Facts & features
Interior
Bedrooms & bathrooms
- Bedrooms: 4
- Bathrooms: 2
- Full bathrooms: 2
Primary bedroom
- Level: First
- Dimensions: 14 x 14
Dining room
- Level: First
- Dimensions: 9 x 15
Living room
- Level: First
- Dimensions: 15 x 17
Heating
- Central, Electric
Cooling
- Central Air, Ceiling Fan(s), Electric
Appliances
- Laundry: Washer Hookup, Electric Dryer Hookup, Laundry in Utility Room
Features
- Built-in Features, Kitchen Island, Open Floorplan, Pantry, Cable TV
- Flooring: Carpet, Ceramic Tile, Laminate
- Has basement: No
- Has fireplace: No
Interior area
- Total interior livable area: 1,621 sqft
Property
Parking
- Total spaces: 2
- Parking features: Garage
- Attached garage spaces: 2
Features
- Levels: One
- Stories: 1
- Patio & porch: Front Porch, Patio, Side Porch
- Pool features: None
Lot
- Size: 10,802 sqft
Details
- Parcel number: 180034000003090
Construction
Type & style
- Home type: SingleFamily
- Architectural style: Detached
- Property subtype: Single Family Residence
Materials
- Foundation: Slab
- Roof: Composition
Condition
- Year built: 2003
Utilities & green energy
- Sewer: Public Sewer
- Water: Public
- Utilities for property: Electricity Available, Electricity Connected, Sewer Available, Separate Meters, Water Available, Cable Available
Community & neighborhood
Location
- Region: Waco
- Subdivision: Reserve Lakeland Meadows
Other
Other facts
- Listing terms: Cash,Conventional,FHA,VA Loan
Price history
| Date | Event | Price |
|---|---|---|
| 8/1/2025 | Sold | -- |
Source: NTREIS #20946485 Report a problem | ||
| 7/16/2025 | Pending sale | $315,000$194/sqft |
Source: NTREIS #20946485 Report a problem | ||
| 7/7/2025 | Contingent | $315,000$194/sqft |
Source: NTREIS #20946485 Report a problem | ||
| 6/23/2025 | Price change | $315,000-1.5%$194/sqft |
Source: NTREIS #20946485 Report a problem | ||
| 6/10/2025 | Price change | $319,900-1.5%$197/sqft |
Source: NTREIS #20946485 Report a problem | ||
Public tax history
| Year | Property taxes | Tax assessment |
|---|---|---|
| 2025 | $4,913 -1.8% | $314,820 +5% |
| 2024 | $5,003 +13.1% | $299,874 +10% |
| 2023 | $4,425 -14.8% | $272,613 +10% |
Find assessor info on the county website
Neighborhood: North Lake Waco
Nearby schools
GreatSchools rating
- 9/10China Spring Elementary SchoolGrades: 2-4Distance: 1.1 mi
- 7/10China Spring Middle SchoolGrades: 7-8Distance: 1.7 mi
- 7/10China Spring High SchoolGrades: 9-12Distance: 1.9 mi
Schools provided by the listing agent
- Elementary: Chinasprng
- Middle: Chinasprng
- High: Chinasprng
- District: China Spring ISD
Source: NTREIS. This data may not be complete. We recommend contacting the local school district to confirm school assignments for this home.

