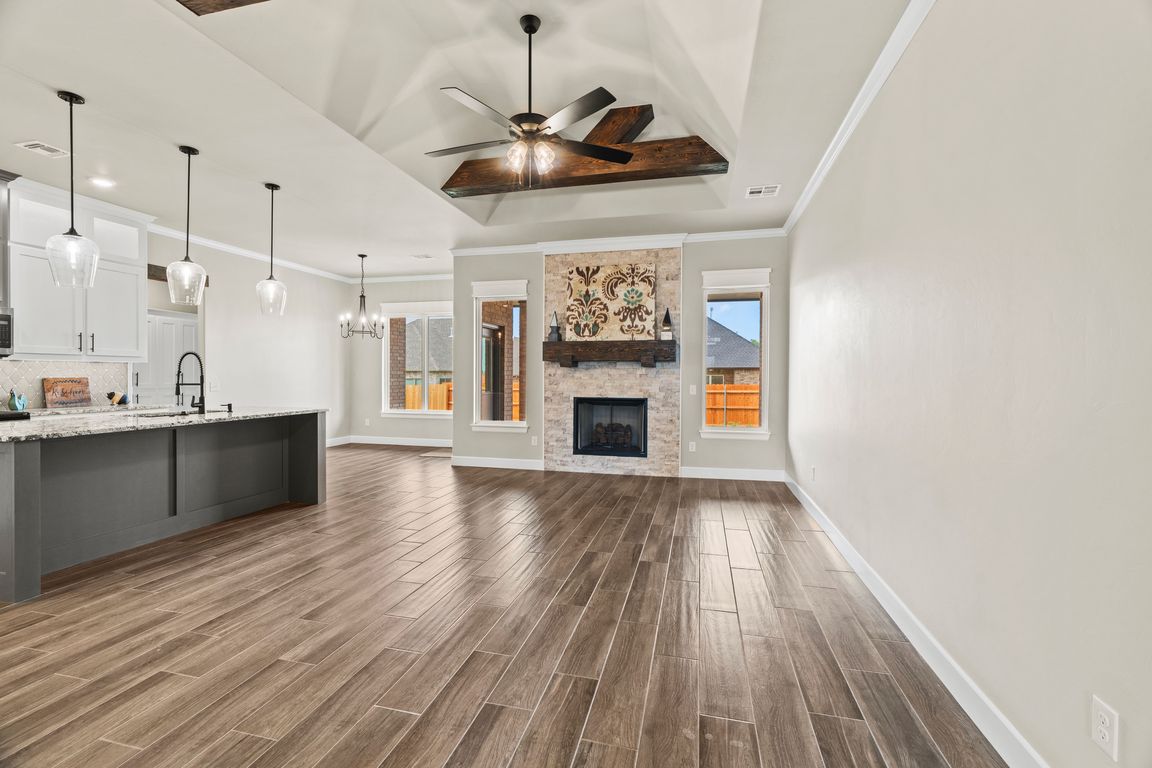
For sale
$365,100
4beds
1,922sqft
10513 SW 51st St, Mustang, OK 73064
4beds
1,922sqft
Single family residence
Built in 2024
7,701 sqft
3 Garage spaces
$190 price/sqft
$32 annually HOA fee
What's special
Charming kitchenOpen conceptInviting bathroomInsulated garage doorsPrimary suiteGranite countertopsDual sinks
GET 3.625% INTEREST RATE!!!! Builder offering $10,000 toward closing costs or a rate buy-down. Plus, Great Plains Bank (Doug Caudill) will contribute an additional $2,000 toward closing costs or rate buy-down (restrictions apply). Beautiful Home located in the new Canyon Ridge Estates neighborhood. This home offers 4 bed, 2 1/2 bath, ...
- 133 days |
- 256 |
- 18 |
Source: MLSOK/OKCMAR,MLS#: 1179832
Travel times
Living Room
Kitchen
Primary Bedroom
Zillow last checked: 8 hours ago
Listing updated: November 11, 2025 at 10:36pm
Listed by:
Brian Woodward 405-204-3000,
RE/MAX Energy Real Estate
Source: MLSOK/OKCMAR,MLS#: 1179832
Facts & features
Interior
Bedrooms & bathrooms
- Bedrooms: 4
- Bathrooms: 3
- Full bathrooms: 2
- 1/2 bathrooms: 1
Heating
- Central
Cooling
- Has cooling: Yes
Appliances
- Included: Dishwasher, Disposal, Microwave, Water Heater, Free-Standing Gas Oven, Free-Standing Gas Range
- Laundry: Laundry Room
Features
- Ceiling Fan(s)
- Flooring: Combination, Carpet, Tile
- Number of fireplaces: 1
- Fireplace features: Gas Log
Interior area
- Total structure area: 1,922
- Total interior livable area: 1,922 sqft
Property
Parking
- Total spaces: 3
- Parking features: Concrete
- Garage spaces: 3
Features
- Levels: One
- Stories: 1
- Patio & porch: Deck, Patio
Lot
- Size: 7,701.41 Square Feet
- Features: Interior Lot
Details
- Parcel number: 10513SW51st73064
- Special conditions: None
Construction
Type & style
- Home type: SingleFamily
- Architectural style: Craftsman
- Property subtype: Single Family Residence
Materials
- Brick
- Foundation: Slab
- Roof: Composition
Condition
- Year built: 2024
Details
- Builder name: Bradbury Homes
Utilities & green energy
- Utilities for property: Cable Available, Public
Community & HOA
HOA
- Has HOA: Yes
- Services included: Common Area Maintenance
- HOA fee: $32 annually
Location
- Region: Mustang
Financial & listing details
- Price per square foot: $190/sqft
- Annual tax amount: $99,999
- Date on market: 7/10/2025
- Electric utility on property: Yes