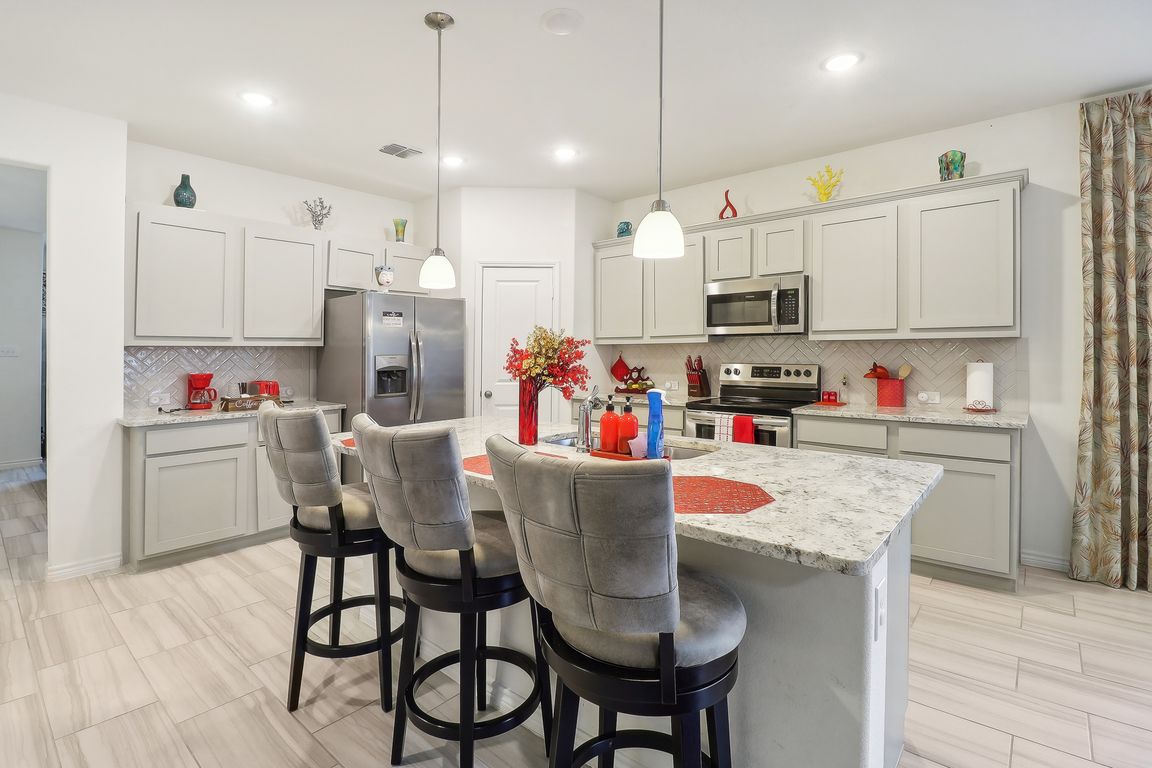Open: Sun 2pm-4pm

For salePrice cut: $10K (10/22)
$335,000
3beds
2,048sqft
10513 Summer Place Ln, Fort Worth, TX 76140
3beds
2,048sqft
Single family residence
Built in 2019
5,880 sqft
2 Attached garage spaces
$164 price/sqft
$400 annually HOA fee
What's special
Open floor planStainless steel appliancesSeparate denGranite countertopsLuxurious ensuite bathHuge walk-in closetSeparate shower and tub
Step into this stunning, move-in ready home located in Burleson ISD, featuring an open floor plan designed for modern living. The gourmet kitchen is equipped with granite countertops, a spacious pantry, stainless steel appliances, and a cozy breakfast nook. The expansive living room flows seamlessly into a separate den, perfect for ...
- 8 days |
- 556 |
- 21 |
Source: NTREIS,MLS#: 21088913
Travel times
Kitchen
Living Room
Primary Bedroom
Zillow last checked: 7 hours ago
Listing updated: October 22, 2025 at 01:09pm
Listed by:
Katrina Senee 0805914 682-250-3315,
Regal, REALTORS 682-250-3315
Source: NTREIS,MLS#: 21088913
Facts & features
Interior
Bedrooms & bathrooms
- Bedrooms: 3
- Bathrooms: 2
- Full bathrooms: 2
Primary bedroom
- Level: First
- Dimensions: 14 x 18
Bedroom
- Level: First
- Dimensions: 12 x 10
Bedroom
- Level: First
- Dimensions: 11 x 11
Dining room
- Level: First
- Dimensions: 10 x 15
Kitchen
- Features: Built-in Features, Eat-in Kitchen, Kitchen Island, Stone Counters, Walk-In Pantry
- Level: First
- Dimensions: 12 x 15
Living room
- Features: Fireplace
- Level: First
- Dimensions: 18 x 18
Heating
- Central, Electric
Cooling
- Central Air, Ceiling Fan(s), Electric
Appliances
- Included: Dishwasher, Electric Range, Disposal, Microwave
Features
- Decorative/Designer Lighting Fixtures, High Speed Internet, Cable TV
- Flooring: Carpet, Ceramic Tile, Vinyl
- Has basement: No
- Number of fireplaces: 1
- Fireplace features: Wood Burning
Interior area
- Total interior livable area: 2,048 sqft
Video & virtual tour
Property
Parking
- Total spaces: 2
- Parking features: Garage
- Attached garage spaces: 2
Features
- Levels: One
- Stories: 1
- Pool features: None
- Fencing: Wood
Lot
- Size: 5,880.6 Square Feet
Details
- Parcel number: 42565667
Construction
Type & style
- Home type: SingleFamily
- Architectural style: Detached
- Property subtype: Single Family Residence
- Attached to another structure: Yes
Materials
- Brick
- Foundation: Slab
- Roof: Composition
Condition
- Year built: 2019
Utilities & green energy
- Sewer: Public Sewer
- Water: Public
- Utilities for property: Sewer Available, Underground Utilities, Water Available, Cable Available
Community & HOA
Community
- Subdivision: Brook Mdw
HOA
- Has HOA: Yes
- Services included: All Facilities
- HOA fee: $400 annually
- HOA name: Goodwin & Company
- HOA phone: 512-502-7515
Location
- Region: Fort Worth
Financial & listing details
- Price per square foot: $164/sqft
- Tax assessed value: $329,992
- Annual tax amount: $7,622
- Date on market: 10/16/2025