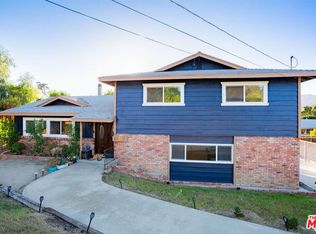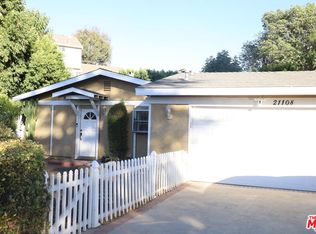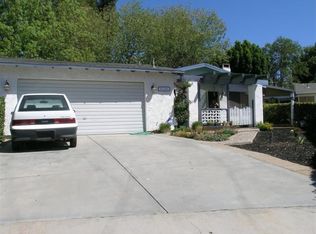NEW PRICE, BEST DEAL IN NEIGHBORHOOD!!! COMPLETELY REMODELED, EVERYTHING NEW! FULL GUEST UNIT w/ 1 bedroom, living area, 1 bath makes this home so special along with the EXPANSIVE TREX DECK & VIEWS!! This newly renovated home has been remastered to perfection and complimented with high-end designer finishes. The new gourmet kitchen is designed with quartz counters, custom cabinetry with pull-out shelves, farm sink & Stainless Steel Appliances. The formal living room invites you with an impressive large custom fireplace & windows overlooking the views outside. The family room is perfectly situated by another fireplace, wet bar & powder room. The upstairs offers 3 bedrooms, 2 baths & plenty of storage space. The master bedroom has 2 closets w/ custom built-ins & an en-suite featuring an oversized shower & soaking tub under its own skylight. The downstairs guest unit features a bedroom, living area, bathroom & kitchenette...perfect for an artist's retreat, studio, in-law suite, entertainment room or money making guest unit. The outdoor custom trex deck overlooks the Rocky Mountains and is perfect for entertaining your family & friends. Situated upon a 10,000 square ft lot, the spacious yard has plenty of room for your imagination... whether it's a swimming pool, sports court, or grassy play area. Plenty of room for your RV/Boat. Come see this elegant home in the equestrian neighborhood with horse trails nearby. New Price... New Remodel, never lived in..Sellers motivated!
This property is off market, which means it's not currently listed for sale or rent on Zillow. This may be different from what's available on other websites or public sources.


