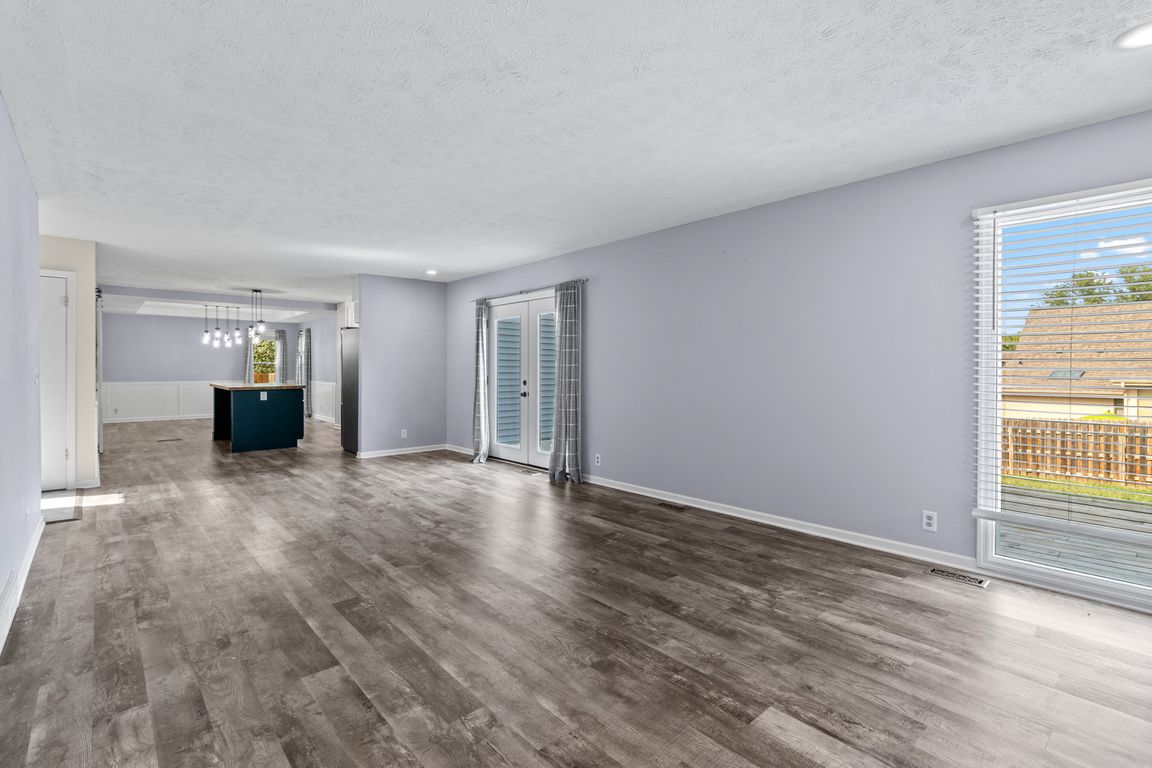
For sale
$450,000
4beds
3,992sqft
10514 Adams Dr, Omaha, NE 68127
4beds
3,992sqft
Single family residence
Built in 1986
9,583 sqft
2 Attached garage spaces
$113 price/sqft
$75 annually HOA fee
What's special
Spacious officeSitting areaExpansive deckHuge primary suiteSpa-like bathFreshly painted cabinetryFresh interior paint
OPEN SUNDAY 12-2!! Not only does this home offer a 3.49% assumable loan (VA eligible), it also comes with a long list of 2025 updates, including a new roof, remodeled kitchen with quartz countertops, freshly painted cabinetry, and a new French patio door. Step outside to an expansive deck and ...
- 29 days |
- 2,107 |
- 58 |
Source: GPRMLS,MLS#: 22525408
Travel times
Living Room
Kitchen
Primary Bedroom
Zillow last checked: 7 hours ago
Listing updated: September 24, 2025 at 10:12pm
Listed by:
Kari Lukowski 402-215-5371,
BHHS Ambassador Real Estate,
Adam Briley 402-614-6922,
BHHS Ambassador Real Estate
Source: GPRMLS,MLS#: 22525408
Facts & features
Interior
Bedrooms & bathrooms
- Bedrooms: 4
- Bathrooms: 4
- Full bathrooms: 2
- 3/4 bathrooms: 1
- 1/2 bathrooms: 1
- Main level bathrooms: 1
Primary bedroom
- Features: Wall/Wall Carpeting
- Level: Second
- Area: 420
- Dimensions: 28 x 15
Bedroom 1
- Features: Wall/Wall Carpeting
- Level: Second
- Area: 150
- Dimensions: 15 x 10
Bedroom 2
- Features: Wall/Wall Carpeting
- Level: Second
- Area: 143
- Dimensions: 13 x 11
Bedroom 3
- Features: Wall/Wall Carpeting
- Level: Second
- Area: 143
- Dimensions: 13 x 11
Dining room
- Level: Main
- Area: 156
- Dimensions: 13 x 12
Kitchen
- Level: Main
- Area: 260
- Dimensions: 20 x 13
Living room
- Level: Main
- Area: 353.6
- Dimensions: 26 x 13.6
Basement
- Area: 1375
Office
- Level: Main
- Area: 192
- Dimensions: 16 x 12
Heating
- Natural Gas, Forced Air
Cooling
- Central Air
Appliances
- Included: Range, Refrigerator, Dishwasher, Microwave
Features
- Basement: Daylight,Partially Finished
- Number of fireplaces: 1
- Fireplace features: Gas Log
Interior area
- Total structure area: 3,992
- Total interior livable area: 3,992 sqft
- Finished area above ground: 3,207
- Finished area below ground: 785
Property
Parking
- Total spaces: 2
- Parking features: Attached
- Attached garage spaces: 2
Features
- Levels: Two
- Patio & porch: Porch, Patio, Deck
- Exterior features: Sprinkler System
- Fencing: Wood,Full,Privacy
Lot
- Size: 9,583.2 Square Feet
- Dimensions: 128 x 77
- Features: Up to 1/4 Acre.
Details
- Parcel number: 0523386288
Construction
Type & style
- Home type: SingleFamily
- Architectural style: Traditional
- Property subtype: Single Family Residence
Materials
- Brick/Other
- Foundation: Concrete Perimeter
- Roof: Composition
Condition
- Not New and NOT a Model
- New construction: No
- Year built: 1986
Utilities & green energy
- Sewer: Public Sewer
- Water: Public
- Utilities for property: Cable Available
Community & HOA
Community
- Subdivision: Applewood Heights
HOA
- Has HOA: Yes
- Services included: Common Area Maintenance
- HOA fee: $75 annually
Location
- Region: Omaha
Financial & listing details
- Price per square foot: $113/sqft
- Tax assessed value: $377,300
- Annual tax amount: $6,213
- Date on market: 9/6/2025
- Listing terms: VA Loan,FHA,Conventional,Assumable,Cash
- Ownership: Fee Simple