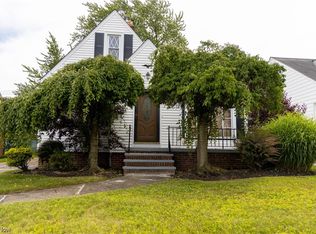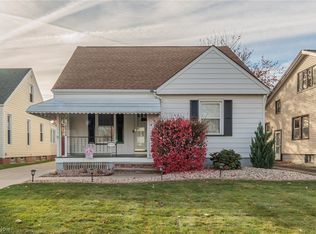Sold for $105,000 on 08/15/25
$105,000
10514 McCracken Blvd, Garfield Heights, OH 44125
3beds
1,770sqft
Single Family Residence
Built in 1949
5,000.69 Square Feet Lot
$115,200 Zestimate®
$59/sqft
$1,856 Estimated rent
Home value
$115,200
$109,000 - $121,000
$1,856/mo
Zestimate® history
Loading...
Owner options
Explore your selling options
What's special
Spacious bungalow in Garfield Heights. Inviting front porch for summer enjoyment. Three bedrooms and one and 1/2 half baths. Owners suite with an enclosed porch. Large second floor bedroom with bonus room. Upstairs has three to four closets and plenty of built ins. The huge basement is perfect for a an awesome Man Cave! There is an additional room in the lower level that can be an exercise room, a den or an office! The laundry room is separate and has a commode and a standard shower in it. This is perfect for an owner occupant or an investor!
Zillow last checked: 8 hours ago
Listing updated: August 16, 2025 at 04:28pm
Listing Provided by:
Yvette J Head yvettejhead@aol.com216-408-5786,
John Lee Real Estate Group, LLC.
Bought with:
Jacob Silvermetz, 2024004648
Silvermetz Real Estate Corp.
Source: MLS Now,MLS#: 5107181 Originating MLS: Other/Unspecificed
Originating MLS: Other/Unspecificed
Facts & features
Interior
Bedrooms & bathrooms
- Bedrooms: 3
- Bathrooms: 2
- Full bathrooms: 1
- 1/2 bathrooms: 1
- Main level bathrooms: 1
- Main level bedrooms: 2
Primary bedroom
- Description: Spacious Owners Suite that leasds to an enclosed patio porch,Flooring: Wood
- Level: First
Bedroom
- Description: First floor bedroom,Flooring: Wood
- Level: First
Bedroom
- Description: Large second floor bedroom with 3 closets and built ins. Plus an extra sitting area,Flooring: Wood
- Features: Built-in Features
- Level: Second
Bonus room
- Description: Bonus room that could be an exercise room or a den...the options are there!,Flooring: Concrete
- Level: Lower
Eat in kitchen
- Description: Eat in Kitchen with lots of natural light,Flooring: Luxury Vinyl Tile
- Level: First
Kitchen
- Description: Spacious kitchen,Flooring: Luxury Vinyl Tile
- Level: First
Living room
- Description: Large Spacious Living Room with decorative fireplace,Flooring: Wood
- Features: Fireplace
- Level: First
Recreation
- Description: Large finished recreation room that can be a great Man Cave!,Flooring: Concrete
- Level: Lower
Heating
- Forced Air
Cooling
- Central Air
Appliances
- Laundry: In Basement
Features
- Basement: Finished
- Number of fireplaces: 1
Interior area
- Total structure area: 1,770
- Total interior livable area: 1,770 sqft
- Finished area above ground: 1,332
- Finished area below ground: 438
Property
Parking
- Total spaces: 1
- Parking features: Detached, Garage
- Garage spaces: 1
Features
- Levels: Two
- Stories: 2
- Patio & porch: Enclosed, Front Porch, Patio, Porch
Lot
- Size: 5,000 sqft
Details
- Parcel number: 54128058
- Special conditions: Standard
Construction
Type & style
- Home type: SingleFamily
- Architectural style: Cape Cod
- Property subtype: Single Family Residence
Materials
- Aluminum Siding, Vinyl Siding
- Roof: Asphalt,Fiberglass
Condition
- Year built: 1949
Utilities & green energy
- Sewer: Public Sewer
- Water: Public
Community & neighborhood
Location
- Region: Garfield Heights
- Subdivision: Turney Highlands
Price history
| Date | Event | Price |
|---|---|---|
| 8/15/2025 | Sold | $105,000-12.5%$59/sqft |
Source: | ||
| 7/29/2025 | Pending sale | $120,000$68/sqft |
Source: | ||
| 7/11/2025 | Price change | $120,000-14.2%$68/sqft |
Source: | ||
| 5/7/2025 | Price change | $139,900-9.7%$79/sqft |
Source: | ||
| 3/17/2025 | Listed for sale | $154,900+158.2%$88/sqft |
Source: | ||
Public tax history
| Year | Property taxes | Tax assessment |
|---|---|---|
| 2024 | $3,824 +33% | $40,460 +42.9% |
| 2023 | $2,876 +0.8% | $28,320 |
| 2022 | $2,852 -5.8% | $28,320 |
Find assessor info on the county website
Neighborhood: 44125
Nearby schools
GreatSchools rating
- 4/10Maple Leaf Intermediate Elementary SchoolGrades: K-5Distance: 1.2 mi
- 5/10Garfield Heights Middle SchoolGrades: 6-8Distance: 1.3 mi
- 3/10Garfield Heights High SchoolGrades: 9-12Distance: 0.5 mi
Schools provided by the listing agent
- District: Garfield Heights CSD - 1815
Source: MLS Now. This data may not be complete. We recommend contacting the local school district to confirm school assignments for this home.

Get pre-qualified for a loan
At Zillow Home Loans, we can pre-qualify you in as little as 5 minutes with no impact to your credit score.An equal housing lender. NMLS #10287.
Sell for more on Zillow
Get a free Zillow Showcase℠ listing and you could sell for .
$115,200
2% more+ $2,304
With Zillow Showcase(estimated)
$117,504
