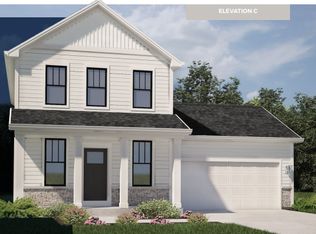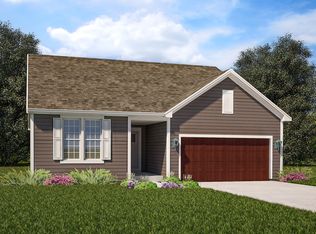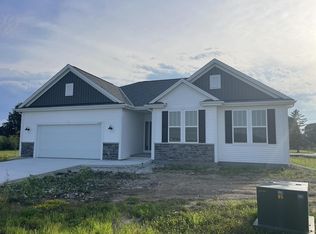Closed
$477,987
10515 Button Bush DRIVE, Franksville, WI 53126
3beds
1,766sqft
Single Family Residence
Built in 2023
7,840.8 Square Feet Lot
$463,800 Zestimate®
$271/sqft
$2,895 Estimated rent
Home value
$463,800
$441,000 - $492,000
$2,895/mo
Zestimate® history
Loading...
Owner options
Explore your selling options
What's special
Welcome home to The Rosebud by Stepping Stone Homes. This open floor plan home offers 3 bedrooms, 2 bathrooms, and a spacious 2-car garage. The kitchen is beautifully appointed with quartz countertops, maple-stained cabinets, and a premium LG appliance package. Durable LVP flooring extends throughout the home, complementing the high-quality craftsmanship, which includes 2x6 exterior wall construction and soaring 9' ceilings on the first floor.
Zillow last checked: 8 hours ago
Listing updated: June 05, 2025 at 09:55am
Listed by:
Jennifer Koutny 414-732-9786,
Grapevine Realty
Bought with:
Sara M Lyle
Source: WIREX MLS,MLS#: 1908885 Originating MLS: Metro MLS
Originating MLS: Metro MLS
Facts & features
Interior
Bedrooms & bathrooms
- Bedrooms: 3
- Bathrooms: 2
- Full bathrooms: 2
- Main level bedrooms: 3
Primary bedroom
- Level: Main
- Area: 195
- Dimensions: 15 x 13
Bedroom 2
- Level: Main
- Area: 110
- Dimensions: 11 x 10
Bedroom 3
- Level: Main
- Area: 110
- Dimensions: 11 x 10
Bathroom
- Features: Tub Only, Master Bedroom Bath: Walk-In Shower, Master Bedroom Bath
Dining room
- Level: Main
- Area: 160
- Dimensions: 16 x 10
Kitchen
- Level: Main
- Area: 160
- Dimensions: 16 x 10
Living room
- Level: Main
- Area: 238
- Dimensions: 17 x 14
Heating
- Natural Gas, Forced Air
Cooling
- Central Air
Appliances
- Included: Dishwasher, Disposal, Dryer, Microwave, Oven, Range, Refrigerator, Washer
Features
- Windows: Low Emissivity Windows
- Basement: Full,Radon Mitigation System
Interior area
- Total structure area: 1,766
- Total interior livable area: 1,766 sqft
Property
Parking
- Total spaces: 2
- Parking features: Garage Door Opener, Attached, 2 Car
- Attached garage spaces: 2
Features
- Levels: One
- Stories: 1
- Patio & porch: Patio
Lot
- Size: 7,840 sqft
Details
- Parcel number: 104042233313192
- Zoning: Res
- Special conditions: Arms Length
Construction
Type & style
- Home type: SingleFamily
- Architectural style: Ranch
- Property subtype: Single Family Residence
Materials
- Stone, Brick/Stone, Vinyl Siding
Condition
- New Construction
- New construction: Yes
- Year built: 2023
Utilities & green energy
- Sewer: Public Sewer
- Water: Public
Green energy
- Green verification: ENERGY STAR Certified Homes
Community & neighborhood
Location
- Region: Franksville
- Municipality: Caledonia
HOA & financial
HOA
- Has HOA: Yes
- HOA fee: $400 annually
Price history
| Date | Event | Price |
|---|---|---|
| 7/23/2025 | Listing removed | $2,995$2/sqft |
Source: Zillow Rentals | ||
| 7/4/2025 | Listed for rent | $2,995$2/sqft |
Source: Zillow Rentals | ||
| 7/3/2025 | Listing removed | $2,995$2/sqft |
Source: Zillow Rentals | ||
| 6/5/2025 | Sold | $477,987-0.4%$271/sqft |
Source: | ||
| 5/21/2025 | Listed for rent | $2,995$2/sqft |
Source: Zillow Rentals | ||
Public tax history
| Year | Property taxes | Tax assessment |
|---|---|---|
| 2024 | $6,353 +554.1% | $402,400 +630.3% |
| 2023 | $971 +1491.9% | $55,100 +1867.9% |
| 2022 | $61 -7.3% | $2,800 |
Find assessor info on the county website
Neighborhood: 53126
Nearby schools
GreatSchools rating
- 3/10Gifford Elementary SchoolGrades: PK-8Distance: 1.5 mi
- 3/10Case High SchoolGrades: 9-12Distance: 4.1 mi
Schools provided by the listing agent
- District: Racine
Source: WIREX MLS. This data may not be complete. We recommend contacting the local school district to confirm school assignments for this home.

Get pre-qualified for a loan
At Zillow Home Loans, we can pre-qualify you in as little as 5 minutes with no impact to your credit score.An equal housing lender. NMLS #10287.
Sell for more on Zillow
Get a free Zillow Showcase℠ listing and you could sell for .
$463,800
2% more+ $9,276
With Zillow Showcase(estimated)
$473,076

