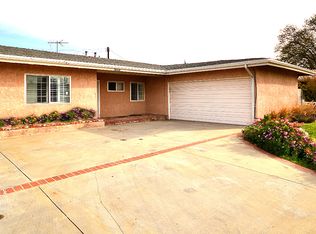This charming, move-in ready home has so much to offer featuring 3 bedrooms, 2 bathrooms, a formal living room, family room with fireplace, and kitchen with clean white counter tops and breakfast bar. You'll love the freshly textured ceilings, two-tone paint, new light fixtures, and upgraded carpet. Wait there's more... An indoor laundry room with large pantry area and tile flooring make this home one you must see. The spacious master suite is a treat with dual closets and access to the main bathroom. One of the secondary bedrooms boasts its own bathroom with designer mosaic tile inserts, allowing for what can be two master suites. If that's not enough, you'll adore the spacious yard with covered patio and park-like setting, as well as a 2 car garage for all your storage needs. All this and a location near the Granada Hills Recreation Center & Park, shopping, the fwy and close to Cal State Northridge. This home won't last at $574,900. Call now for a private showing.
This property is off market, which means it's not currently listed for sale or rent on Zillow. This may be different from what's available on other websites or public sources.
