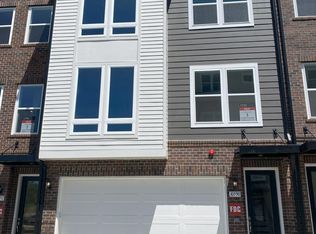This is a professionally managed property where you will enjoy our FREE Resident Benefits Package! Included are two ways to pay your rent electronically, online maintenance requests as well as an online portal through which you can access important information such as your monthly statement, your Lease and your Association guidelines where applicable. This stately 4BR, 3BA townhome - which really feels like a SF home - is located in the heart of the City of Fairfax Historic District . The City offers free events all year long at nearby Van Dyke Park, award-winning restaurants, breweries, museums, boutiques, galleries, and more. The property is close to the Vienna Metro Station, Route 66, Route 123, Fairfax Blvd, George Mason University, Inova Fairfax Hospital, Mosiac District, parks, and golf clubs. As you enter this tucked-away community, you can't miss the beautifully kept landscaping and grounds. As you pull up to the property, notice the expansive driveway and the Juliet balcony. There are two entrances, one into the foyer and the other to the right into the 4th bedroom suite. Entering the home you will see the beautiful foyer with hardwood floors, crown molding, transom windows, access to the 4th bedroom and bath, recreation room with a wood-burning fireplace, white-washed brick surround expansive garage and more. Make your way to the Great Room of the home. This room contains a towering wood-burning fireplace with marble surround, hardwood flooring, cathedral ceilings and transom windows above two sliding glass doors with access to the slate patio and fenced backyard. Make your way to the upper floor consisting of the kitchen with an island, Corean counters, a built-in cooktop and wall ovens. Just off the kitchen are the laundry room and pantry. The dining room boasts hardwood flooring, crown molding, a chair rail, a decorative ceiling medallion and an overlook to the great room. In addition, the upper level continues into the bedroom area featuring a primary bedroom with an en-suite. Two bedrooms sharing the hall bath complete this level. Through the garage, there is a bonus room. Other features include recessed lighting, two wet bars, and more. A truly unique home!
Townhouse for rent
$3,975/mo
10515 Meadow Bridge Ln, Fairfax, VA 22030
4beds
3,646sqft
Price may not include required fees and charges.
Townhouse
Available Fri Oct 10 2025
Cats, small dogs OK
Central air, electric, ceiling fan
In unit laundry
2 Attached garage spaces parking
Electric, forced air, heat pump, fireplace
What's special
Wood-burning fireplaceJuliet balconySlate patioFenced backyardBonus roomGreat roomRecessed lighting
- 3 days
- on Zillow |
- -- |
- -- |
Travel times
Facts & features
Interior
Bedrooms & bathrooms
- Bedrooms: 4
- Bathrooms: 3
- Full bathrooms: 3
Rooms
- Room types: Dining Room, Recreation Room
Heating
- Electric, Forced Air, Heat Pump, Fireplace
Cooling
- Central Air, Electric, Ceiling Fan
Appliances
- Included: Dishwasher, Disposal, Double Oven, Dryer, Microwave, Oven, Range, Refrigerator, Stove, Washer
- Laundry: In Unit, Laundry Room, Upper Level
Features
- Built-in Features, Cathedral Ceiling(s), Ceiling Fan(s), Chair Railings, Crown Molding, Entry Level Bedroom, Formal/Separate Dining Room, Kitchen Island, Pantry, Primary Bath(s), Recessed Lighting, Upgraded Countertops, Walk-In Closet(s), Wet/Dry Bar
- Flooring: Carpet
- Has basement: Yes
- Has fireplace: Yes
Interior area
- Total interior livable area: 3,646 sqft
Property
Parking
- Total spaces: 2
- Parking features: Attached, Driveway, Covered
- Has attached garage: Yes
- Details: Contact manager
Features
- Exterior features: Contact manager
Details
- Parcel number: 57224018
Construction
Type & style
- Home type: Townhouse
- Architectural style: Colonial
- Property subtype: Townhouse
Condition
- Year built: 1982
Building
Management
- Pets allowed: Yes
Community & HOA
Location
- Region: Fairfax
Financial & listing details
- Lease term: Contact For Details
Price history
| Date | Event | Price |
|---|---|---|
| 8/4/2025 | Listed for rent | $3,975+11.2%$1/sqft |
Source: Bright MLS #VAFC2006718 | ||
| 9/24/2022 | Listing removed | -- |
Source: Zillow Rental Network Premium | ||
| 9/9/2022 | Price change | $3,575-7.7%$1/sqft |
Source: Zillow Rental Network Premium #VAFC2002122 | ||
| 8/5/2022 | Listed for rent | $3,875$1/sqft |
Source: Zillow Rental Network Premium #VAFC2002122 | ||
| 5/16/2022 | Listing removed | -- |
Source: | ||
![[object Object]](https://photos.zillowstatic.com/fp/b92965c06ac7de21c9b7cecc57182e4d-p_i.jpg)
