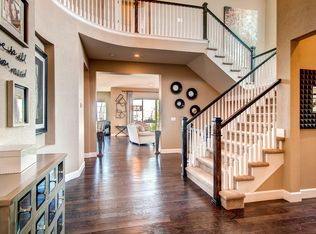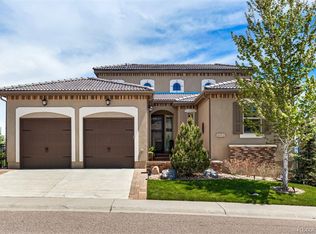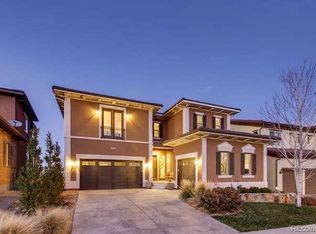Sold for $1,250,000 on 02/20/24
$1,250,000
10515 Montecito Drive, Lone Tree, CO 80124
4beds
4,240sqft
Single Family Residence
Built in 2013
6,969.6 Square Feet Lot
$1,260,000 Zestimate®
$295/sqft
$4,568 Estimated rent
Home value
$1,260,000
$1.20M - $1.32M
$4,568/mo
Zestimate® history
Loading...
Owner options
Explore your selling options
What's special
Elegant Ranch Style home in the coveted Montecito neighborhood in Lone Tree featuring stunning City and Mountain views! This 4 bed/4 bath home greets you with its beautiful hardwood flooring and open and flowing floor plan leading past the formal dining room to the gorgeous chef’s kitchen with luxury cabinetry, stainless steel appliances, double ovens, walk-in pantry, 6-burner gas stove and large kitchen island with granite countertops and pendant lighting. Natural light fills the living room with it's 12ft ceilings and stack stone gas fireplace with built-ins. Step outside to relax and enjoy amazing sunsets over the Rocky Mountains and views of Downtown Denver from your covered Colorado room with outdoor fireplace. Spacious primary bedroom and 5-piece primary bath with his and her vanities, tub, separate tile shower and unmatched walk-in custom closet. This former Interior Designer's home also includes an additional main floor guest bedroom with its own custom walk-in closet, separate bath, powder room, plantation shutters, laundry room with cabinetry and large office with French doors. The Lower level features a large guest bedroom with ensuite bathroom, a smaller bedroom that could also be used as a craft room or workout room, and large family room with custom wet bar perfect for entertaining. Three car garage with professional epoxy flooring. Private Montecito Pool access, community social events and high speed internet included in HOA. Unmatched Prime Location! Walking Distance to Lone Tree Rec Center, new Pickleball Courts and Bluffs Regional Park for hiking/biking. Easy access to I-25 and nearby shopping and dining as well as the Lone Tree Arts Center, Library, Light Rail and other great amenities!
Zillow last checked: 8 hours ago
Listing updated: October 01, 2024 at 10:55am
Listed by:
Matthew Zettel 720-394-3825 Mattzettel@KW.com,
Keller Williams DTC
Bought with:
Joy Nowakowski, 100076485
LIV Sotheby's International Realty
Source: REcolorado,MLS#: 2984764
Facts & features
Interior
Bedrooms & bathrooms
- Bedrooms: 4
- Bathrooms: 4
- Full bathrooms: 1
- 3/4 bathrooms: 2
- 1/2 bathrooms: 1
- Main level bathrooms: 3
- Main level bedrooms: 2
Primary bedroom
- Description: Spacious Primary Bedroom
- Level: Main
Bedroom
- Description: Guest Bedroom W/Custom Walk In Closet
- Level: Main
Bedroom
- Description: Large Guest Bedroom W/Ensuite Bath
- Level: Basement
Bedroom
- Description: Small Bedroom Or Craft/Workout Room
- Level: Basement
Primary bathroom
- Description: 5 Piece Primary Bath W/Custom Walk In Closet
- Level: Main
Bathroom
- Description: Separate Guest Bath
- Level: Main
Bathroom
- Description: Powder Room
- Level: Main
Bathroom
- Description: Ensuite Guest Bathroom
- Level: Basement
Dining room
- Description: Formal Dining Room
- Level: Main
Family room
- Description: Spacious Family Room W/Great Wet Bar
- Level: Basement
Kitchen
- Description: Chef's Kitchen W/Stainless Steel Appliances
- Level: Main
Living room
- Description: Open And Flowing W/Great Natural Light
- Level: Main
Office
- Description: Study With French Doors
- Level: Main
Heating
- Forced Air
Cooling
- Central Air
Appliances
- Included: Cooktop, Dishwasher, Disposal, Double Oven, Microwave, Range Hood, Refrigerator, Wine Cooler
Features
- Built-in Features, Ceiling Fan(s), Eat-in Kitchen, Five Piece Bath, Granite Counters, High Ceilings, High Speed Internet, Kitchen Island, Open Floorplan, Pantry, Primary Suite, Smoke Free, Walk-In Closet(s), Wet Bar
- Flooring: Carpet, Tile, Wood
- Basement: Finished,Sump Pump,Walk-Out Access
- Number of fireplaces: 2
- Fireplace features: Gas, Living Room, Outside
Interior area
- Total structure area: 4,240
- Total interior livable area: 4,240 sqft
- Finished area above ground: 2,286
- Finished area below ground: 1,855
Property
Parking
- Total spaces: 3
- Parking features: Concrete, Floor Coating
- Attached garage spaces: 3
Features
- Levels: One
- Stories: 1
- Patio & porch: Covered, Deck, Patio
- Exterior features: Private Yard
- Fencing: Full
- Has view: Yes
- View description: City, Mountain(s)
Lot
- Size: 6,969 sqft
- Features: Landscaped, Sprinklers In Front, Sprinklers In Rear
Details
- Parcel number: R0481838
- Special conditions: Standard
Construction
Type & style
- Home type: SingleFamily
- Architectural style: Traditional
- Property subtype: Single Family Residence
Materials
- Frame, Stucco
- Foundation: Slab
- Roof: Concrete
Condition
- Year built: 2013
Details
- Builder name: Century Communities
Utilities & green energy
- Sewer: Public Sewer
- Water: Public
Community & neighborhood
Security
- Security features: Carbon Monoxide Detector(s), Security System, Smoke Detector(s)
Location
- Region: Lone Tree
- Subdivision: Montecito
HOA & financial
HOA
- Has HOA: Yes
- HOA fee: $210 monthly
- Amenities included: Pool
- Services included: Internet
- Association name: Montecito at RidgeGate
- Association phone: 303-420-4433
- Second HOA fee: $34 monthly
- Second association name: RidgeGate Central Village
- Second association phone: 303-420-4433
Other
Other facts
- Listing terms: Cash,Conventional,Jumbo
- Ownership: Individual
- Road surface type: Paved
Price history
| Date | Event | Price |
|---|---|---|
| 2/20/2024 | Sold | $1,250,000$295/sqft |
Source: | ||
| 1/28/2024 | Pending sale | $1,250,000$295/sqft |
Source: | ||
| 1/25/2024 | Price change | $1,250,000-3.5%$295/sqft |
Source: | ||
| 1/5/2024 | Listed for sale | $1,295,000+105.6%$305/sqft |
Source: | ||
| 5/31/2013 | Sold | $630,000$149/sqft |
Source: Public Record | ||
Public tax history
| Year | Property taxes | Tax assessment |
|---|---|---|
| 2025 | $13,137 -0.7% | $81,380 -18.1% |
| 2024 | $13,228 +45% | $99,390 -1% |
| 2023 | $9,121 -3.2% | $100,360 +47.3% |
Find assessor info on the county website
Neighborhood: 80124
Nearby schools
GreatSchools rating
- 6/10Eagle Ridge Elementary SchoolGrades: PK-6Distance: 2 mi
- 5/10Cresthill Middle SchoolGrades: 7-8Distance: 3.4 mi
- 9/10Highlands Ranch High SchoolGrades: 9-12Distance: 3.4 mi
Schools provided by the listing agent
- Elementary: Eagle Ridge
- Middle: Cresthill
- High: Highlands Ranch
- District: Douglas RE-1
Source: REcolorado. This data may not be complete. We recommend contacting the local school district to confirm school assignments for this home.
Get a cash offer in 3 minutes
Find out how much your home could sell for in as little as 3 minutes with a no-obligation cash offer.
Estimated market value
$1,260,000
Get a cash offer in 3 minutes
Find out how much your home could sell for in as little as 3 minutes with a no-obligation cash offer.
Estimated market value
$1,260,000


