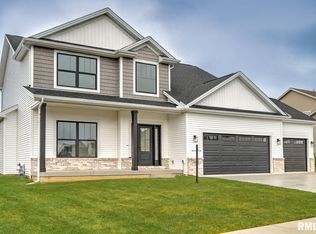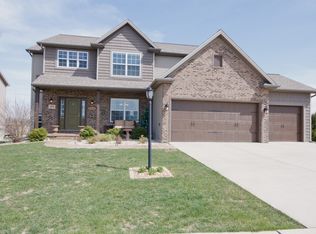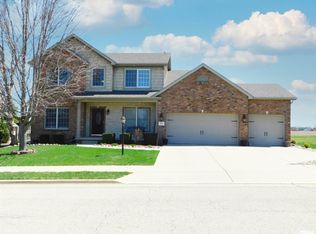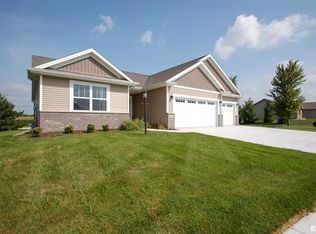Come home to this elegant but homey Tom Ochs built beauty! The oversized yard is ready for play or a vegetable garden. The unique wrought iron style staircase to the 2nd floor faces the back yard & leaves you a lovely open foyer to receive guest. The tray ceiling dn rm makes for a lovely back drop for your next dinner party. Spacious bdrms & a walk in closet in the master bdrm also has an add'l suit closet. Dbl sinks in both upstairs ba. A bank of daylight windows makes the bsmt fam rm feel like you're on the mn fl. Storage galore & a 5th bdrm w/private ba finishes the super useable bsmt.
This property is off market, which means it's not currently listed for sale or rent on Zillow. This may be different from what's available on other websites or public sources.




