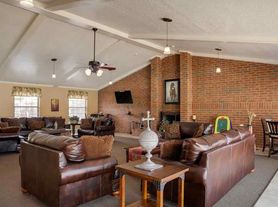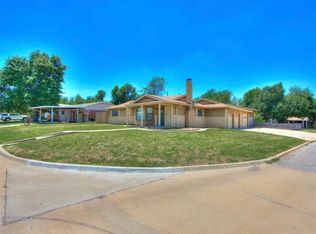Welcome home to this stunning, move-in-ready property featuring 3 spacious bedrooms and 3 full bathrooms. Recently updated throughout, this home offers modern finishes, fresh paint, and stylish touches in every room. The open-concept living area is perfect for entertaining, with a bright and airy layout that flows seamlessly into the dining space and updated kitchencomplete with stainless steel appliances, ample cabinet storage, and sleek countertops. Enjoy your mornings or evenings in the large fenced backyard, ideal for kids, pets, and outdoor gatherings. The property also includes a two-car garage, convenient laundry area, and plenty of storage. Located in the highly sought-after Yukon School District, this home offers easy access to shopping, dining, parks, and major highways. Dont miss your chance to make this beautiful house your next home schedule a showing today!
House for rent
$2,400/mo
10516 NW 16th St, Yukon, OK 73099
3beds
2,528sqft
Price may not include required fees and charges.
Single family residence
Available now
Air conditioner, ceiling fan
Garage parking
What's special
Modern finishesSleek countertopsLarge fenced backyardFresh paintTwo-car garageBright and airy layoutConvenient laundry area
- 22 days |
- -- |
- -- |
Zillow last checked: 9 hours ago
Listing updated: November 14, 2025 at 11:10pm
Travel times
Looking to buy when your lease ends?
Consider a first-time homebuyer savings account designed to grow your down payment with up to a 6% match & a competitive APY.
Facts & features
Interior
Bedrooms & bathrooms
- Bedrooms: 3
- Bathrooms: 2
- Full bathrooms: 2
Cooling
- Air Conditioner, Ceiling Fan
Appliances
- Included: Dishwasher, Disposal, WD Hookup
Features
- Ceiling Fan(s), WD Hookup
- Flooring: Hardwood
Interior area
- Total interior livable area: 2,528 sqft
Property
Parking
- Parking features: Garage
- Has garage: Yes
- Details: Contact manager
Details
- Parcel number: 060390003007000000
Construction
Type & style
- Home type: SingleFamily
- Property subtype: Single Family Residence
Community & HOA
Location
- Region: Yukon
Financial & listing details
- Lease term: 12-month
Price history
| Date | Event | Price |
|---|---|---|
| 11/13/2025 | Listed for rent | $2,400$1/sqft |
Source: Zillow Rentals | ||
| 8/20/2025 | Price change | $288,000-0.7%$114/sqft |
Source: | ||
| 7/14/2025 | Price change | $290,000-0.9%$115/sqft |
Source: | ||
| 4/18/2025 | Price change | $292,500-0.8%$116/sqft |
Source: | ||
| 1/25/2025 | Price change | $295,000-1.7%$117/sqft |
Source: | ||

