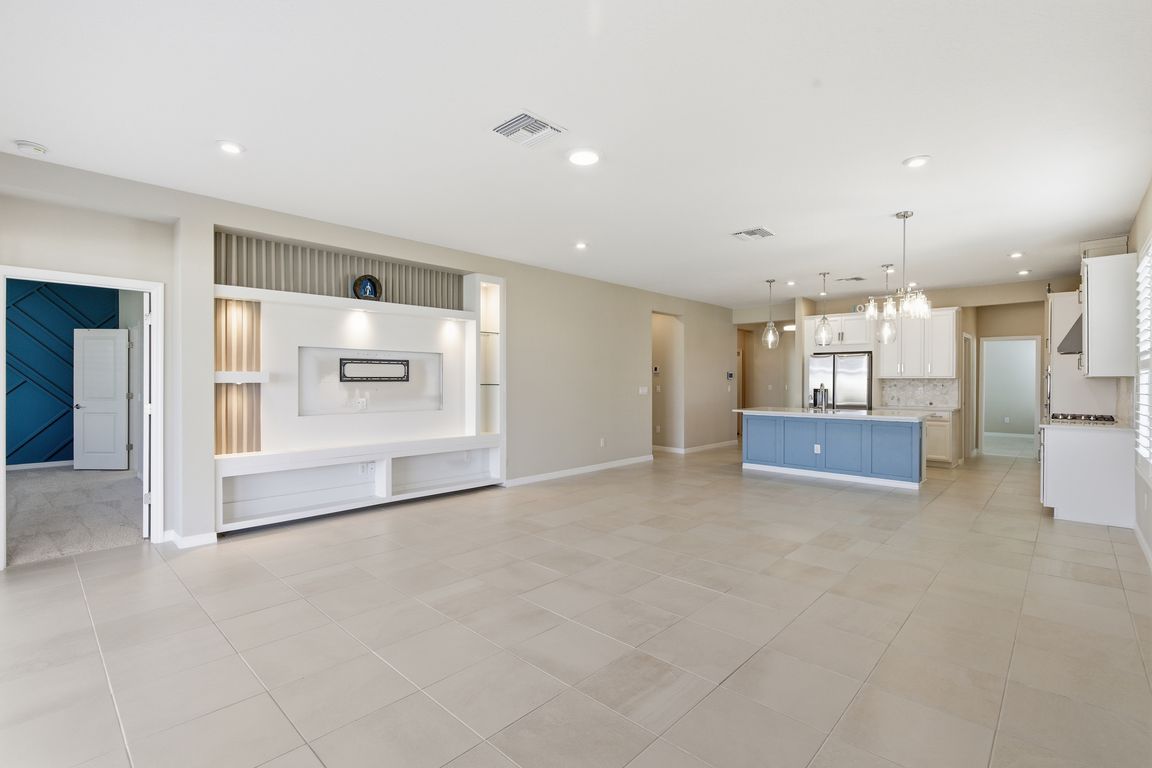
For sale
$545,000
4beds
2,401sqft
10516 Tranquil Meadow Loop, Riverview, FL 33569
4beds
2,401sqft
Single family residence
Built in 2022
6,751 sqft
2 Attached garage spaces
$227 price/sqft
$125 monthly HOA fee
What's special
Screened lanaiQuartz countertopsVersatile bonus roomEpoxy-coated garage flooringLush tropical landscapingFrench doorsBuilt-in oven
One or more photo(s) has been virtually staged. Modern design and everyday functionality converge in this stunning single-story 2022 Taylor Morrison home, nestled in the sought-after community of Echo Park in Riverview. Offering 2,401 square feet of thoughtfully designed living space, this four-bedroom, three-bath residence with a bonus room and two-car ...
- 6 days |
- 327 |
- 22 |
Source: Stellar MLS,MLS#: TB8444154 Originating MLS: Suncoast Tampa
Originating MLS: Suncoast Tampa
Travel times
Living Room
Kitchen
Primary Bedroom
Zillow last checked: 8 hours ago
Listing updated: November 15, 2025 at 02:43pm
Listing Provided by:
Tiia Cartwright 813-333-6698,
CARTWRIGHT REALTY 813-333-6698
Source: Stellar MLS,MLS#: TB8444154 Originating MLS: Suncoast Tampa
Originating MLS: Suncoast Tampa

Facts & features
Interior
Bedrooms & bathrooms
- Bedrooms: 4
- Bathrooms: 3
- Full bathrooms: 3
Rooms
- Room types: Den/Library/Office
Primary bedroom
- Features: En Suite Bathroom, Walk-In Closet(s)
- Level: First
- Area: 247 Square Feet
- Dimensions: 19x13
Bedroom 2
- Features: Ceiling Fan(s), Built-in Closet
- Level: First
- Area: 169 Square Feet
- Dimensions: 13x13
Bedroom 3
- Features: Built-in Closet
- Level: First
- Area: 144 Square Feet
- Dimensions: 12x12
Bedroom 4
- Features: Built-in Closet
- Level: First
- Area: 156 Square Feet
- Dimensions: 12x13
Balcony porch lanai
- Features: Other
- Level: First
- Area: 399 Square Feet
- Dimensions: 21x19
Dining room
- Level: First
- Area: 162 Square Feet
- Dimensions: 18x9
Kitchen
- Features: Pantry
- Level: First
- Area: 192 Square Feet
- Dimensions: 12x16
Living room
- Level: First
- Area: 285 Square Feet
- Dimensions: 19x15
Office
- Level: First
- Area: 169 Square Feet
- Dimensions: 13x13
Heating
- Central, Electric
Cooling
- Central Air
Appliances
- Included: Oven, Dishwasher, Disposal, Gas Water Heater, Microwave, Range Hood, Refrigerator, Water Filtration System, Water Softener
- Laundry: Inside, Laundry Room
Features
- Built-in Features, Ceiling Fan(s), Dry Bar, Eating Space In Kitchen, Living Room/Dining Room Combo, Open Floorplan, Solid Wood Cabinets, Stone Counters, Thermostat, Tray Ceiling(s), Walk-In Closet(s)
- Flooring: Carpet, Tile
- Doors: Outdoor Grill, Outdoor Kitchen, Sliding Doors
- Windows: Shutters, Window Treatments, Hurricane Shutters/Windows
- Has fireplace: No
Interior area
- Total structure area: 3,100
- Total interior livable area: 2,401 sqft
Video & virtual tour
Property
Parking
- Total spaces: 2
- Parking features: Driveway, Garage Door Opener
- Attached garage spaces: 2
- Has uncovered spaces: Yes
- Details: Garage Dimensions: 20X22
Features
- Levels: One
- Stories: 1
- Patio & porch: Rear Porch, Screened
- Exterior features: Irrigation System, Lighting, Outdoor Grill, Outdoor Kitchen, Sidewalk
Lot
- Size: 6,751 Square Feet
- Dimensions: 50.2 x 134.48
- Features: In County, Landscaped, Level, Sidewalk
- Residential vegetation: Trees/Landscaped
Details
- Parcel number: U263020C3W00000000063.0
- Zoning: PD
- Special conditions: None
Construction
Type & style
- Home type: SingleFamily
- Architectural style: Contemporary
- Property subtype: Single Family Residence
Materials
- Block
- Foundation: Slab
- Roof: Shingle
Condition
- Completed
- New construction: No
- Year built: 2022
Details
- Builder name: Taylor Morrison
Utilities & green energy
- Sewer: Public Sewer
- Water: Public
- Utilities for property: BB/HS Internet Available, Cable Available, Electricity Connected, Natural Gas Connected, Phone Available, Public, Sewer Connected, Street Lights, Water Connected
Community & HOA
Community
- Features: Dog Park, Irrigation-Reclaimed Water, Playground, Sidewalks
- Security: Smoke Detector(s)
- Subdivision: ECHO PARK
HOA
- Has HOA: Yes
- Services included: Common Area Taxes, Maintenance Grounds
- HOA fee: $125 monthly
- HOA name: Wise Property Management
- HOA phone: 813-968-5665
- Pet fee: $0 monthly
Location
- Region: Riverview
Financial & listing details
- Price per square foot: $227/sqft
- Tax assessed value: $377,260
- Annual tax amount: $6,794
- Date on market: 11/14/2025
- Cumulative days on market: 145 days
- Listing terms: Cash,Conventional,VA Loan
- Ownership: Fee Simple
- Total actual rent: 0
- Electric utility on property: Yes
- Road surface type: Paved, Asphalt