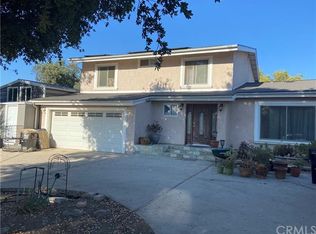Horse Lover's/Car Lover's Dream on nearly ¾ of an ACRE LOT! Sprawling 27,000+ Sqft Lot, Set High Above Your Neighbors! Main HOUSE is 2827 SQFT, Charming 2 Story 5 Bedroom Built in 1985. Fantastic Remodeled Cooks Kitchen w/Center Island, Custom Cabinets & Fold Out Pantry Feature & Breakfast Area. House has Spiral Staircase, 1 Full Bedroom & 1 Full Bath Downstairs, Family Room w/Fireplace, Formal Dining Room, Whole House Fan, Laundry Chute! Huge Master Suite w/Walk-in Closet & Relaxing Balcony Overlooking Great Mountain Views! Fantastic Horse Property! Barn has up to 5 in & out stalls (currently 3), tack room, separate hay loft, pergola w/double fans & sitting area. The Wonderful Equestrian Area features Full Riding Arena. Easy to Pull your Horse Trailers /RV/Toys onto Property! Detached Fully Permitted Guest Unit/ADU is 777 sqft 2 Bedroom, 1 Bath w/Central AC & Heat, rents for $1650/month, sits Above Garage.!! HUGE DETACHED 2 CAR Garage, Apprx 800sqft Houses Full Working Office/Workshop w/Built-in Cabinets, 3/4 Bath, Ceiling Lights & Epoxy Flooring. Park a Dozen Cars Behind House & Electric Gate! SOLAR PANELS ARE FULLY PAID OFF (NOT leased) & Will Save You Thousand$ of Dollar$ in Energy Cost per year! True Equestrian Trails are 1 1/2 blocks away. Surrounded by fantastic mountain views, close to Chatsworth jogging/horse/hiking trails, Walk to Sierra Canyon School, & yet only minutes away from freeway, shopping, & dining.
This property is off market, which means it's not currently listed for sale or rent on Zillow. This may be different from what's available on other websites or public sources.
