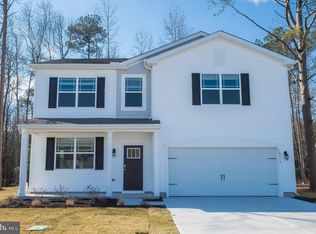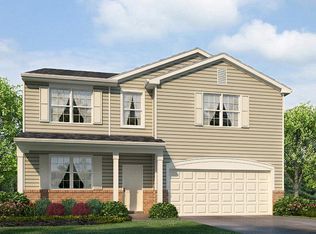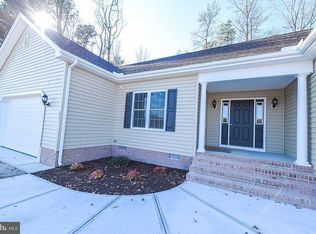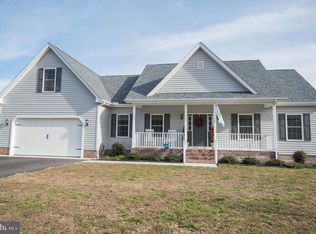Sold for $349,900 on 04/04/25
$349,900
10517 Country Grove Cir, Delmar, DE 19940
3beds
1,748sqft
Single Family Residence
Built in 2020
0.25 Acres Lot
$351,500 Zestimate®
$200/sqft
$2,439 Estimated rent
Home value
$351,500
$327,000 - $380,000
$2,439/mo
Zestimate® history
Loading...
Owner options
Explore your selling options
What's special
Nestled in the highly desirable Country Grove Estates within the Delmar School District, this beautifully maintained 3-bedroom, 2-bathroom home with a versatile flex room offers modern comfort and convenience. Built in 2020, this single-level Bristol model is truly turn-key, featuring a spacious walk-in closet in the primary suite, a 2-car attached garage, a full lawn irrigation system, and leaf filter gutters for easy maintenance. Designed for effortless living, the open-concept layout is filled with natural light, seamlessly connecting the family room, kitchen, and dining area—ideal for gatherings. The kitchen boasts a large granite island, perfect for meal prep or casual dining. Step outside to the covered patio and enjoy the peaceful backyard setting, where you can unwind and take in the beauty of nature. Don’t miss out on this exceptional home—schedule your showing today!
Zillow last checked: 8 hours ago
Listing updated: April 04, 2025 at 05:08am
Listed by:
Russell Griffin 302-856-1458,
Keller Williams Realty,
Listing Team: The Griffin Higgins Team, Co-Listing Agent: Amy Megan Pearson 302-841-1765,
Keller Williams Realty
Bought with:
Sydney Price, RS-0039338
RE/MAX Advantage Realty
Source: Bright MLS,MLS#: DESU2078848
Facts & features
Interior
Bedrooms & bathrooms
- Bedrooms: 3
- Bathrooms: 2
- Full bathrooms: 2
- Main level bathrooms: 2
- Main level bedrooms: 3
Primary bedroom
- Features: Flooring - Carpet, Recessed Lighting
- Level: Main
- Area: 210 Square Feet
- Dimensions: 15 x 14
Bedroom 2
- Features: Flooring - Carpet, Recessed Lighting
- Level: Main
- Area: 132 Square Feet
- Dimensions: 11 x 12
Primary bathroom
- Features: Flooring - Vinyl, Bathroom - Stall Shower, Double Sink
- Level: Main
- Area: 120 Square Feet
- Dimensions: 12 x 10
Bathroom 1
- Features: Flooring - Vinyl, Bathroom - Tub Shower
- Level: Main
- Area: 54 Square Feet
- Dimensions: 6 x 9
Dining room
- Features: Recessed Lighting, Flooring - Vinyl
- Level: Main
- Area: 110 Square Feet
- Dimensions: 10 x 11
Foyer
- Level: Main
- Area: 189 Square Feet
- Dimensions: 21 x 9
Kitchen
- Features: Granite Counters, Flooring - Vinyl, Pantry
- Level: Main
- Area: 220 Square Feet
- Dimensions: 20 x 11
Laundry
- Features: Flooring - Vinyl
- Level: Main
- Area: 56 Square Feet
- Dimensions: 8 x 7
Living room
- Features: Flooring - Vinyl, Recessed Lighting
- Level: Main
- Area: 240 Square Feet
- Dimensions: 15 x 16
Office
- Features: Flooring - Carpet, Recessed Lighting
- Level: Main
- Area: 130 Square Feet
- Dimensions: 13 x 10
Heating
- Heat Pump, Forced Air, Electric
Cooling
- Central Air, Electric
Appliances
- Included: Microwave, Range Hood, Exhaust Fan, Refrigerator, Ice Maker, Dishwasher, Washer, Dryer, Disposal, Water Heater, Electric Water Heater
- Laundry: Main Level, Laundry Room
Features
- Bathroom - Stall Shower, Bathroom - Tub Shower, Recessed Lighting, Pantry
- Flooring: Carpet
- Windows: Screens
- Has basement: No
- Has fireplace: No
Interior area
- Total structure area: 1,748
- Total interior livable area: 1,748 sqft
- Finished area above ground: 1,748
- Finished area below ground: 0
Property
Parking
- Total spaces: 4
- Parking features: Garage Faces Front, Inside Entrance, Concrete, Attached, Driveway
- Attached garage spaces: 2
- Uncovered spaces: 2
Accessibility
- Accessibility features: 2+ Access Exits
Features
- Levels: One
- Stories: 1
- Patio & porch: Porch, Patio
- Pool features: None
- Fencing: Partial
- Has view: Yes
- View description: Trees/Woods
Lot
- Size: 0.25 Acres
- Dimensions: 80.00 x 139.00
Details
- Additional structures: Above Grade, Below Grade
- Parcel number: 53206.00231.00
- Zoning: RESIDENTIAL
- Special conditions: Standard
Construction
Type & style
- Home type: SingleFamily
- Architectural style: Ranch/Rambler,Craftsman
- Property subtype: Single Family Residence
Materials
- Vinyl Siding, Stone
- Foundation: Slab
Condition
- New construction: No
- Year built: 2020
Details
- Builder model: Bristol C3
- Builder name: DR Horton
Utilities & green energy
- Electric: Circuit Breakers, 200+ Amp Service
- Sewer: Community Septic Tank
- Water: Community
Community & neighborhood
Security
- Security features: Smoke Detector(s), Carbon Monoxide Detector(s), Exterior Cameras
Location
- Region: Delmar
- Subdivision: Country Grove
HOA & financial
HOA
- Has HOA: Yes
- HOA fee: $190 quarterly
Other
Other facts
- Listing agreement: Exclusive Right To Sell
- Listing terms: FHA,VA Loan,Conventional,Cash,USDA Loan
- Ownership: Fee Simple
Price history
| Date | Event | Price |
|---|---|---|
| 4/4/2025 | Sold | $349,900$200/sqft |
Source: | ||
| 2/23/2025 | Pending sale | $349,900$200/sqft |
Source: | ||
| 2/18/2025 | Listed for sale | $349,900+29.1%$200/sqft |
Source: | ||
| 6/8/2020 | Sold | $270,990+1.1%$155/sqft |
Source: Public Record | ||
| 6/6/2020 | Pending sale | $267,990$153/sqft |
Source: Long and Foster Real Estate #DESU159604 | ||
Public tax history
| Year | Property taxes | Tax assessment |
|---|---|---|
| 2024 | $986 +1.3% | $19,050 |
| 2023 | $973 +3% | $19,050 |
| 2022 | $945 -6% | $19,050 |
Find assessor info on the county website
Neighborhood: 19940
Nearby schools
GreatSchools rating
- 3/10Delmar Middle SchoolGrades: PK,5-8Distance: 2.9 mi
- 5/10Delmar High SchoolGrades: 9-12Distance: 2.9 mi
Schools provided by the listing agent
- High: Delmar
- District: Delmar
Source: Bright MLS. This data may not be complete. We recommend contacting the local school district to confirm school assignments for this home.

Get pre-qualified for a loan
At Zillow Home Loans, we can pre-qualify you in as little as 5 minutes with no impact to your credit score.An equal housing lender. NMLS #10287.
Sell for more on Zillow
Get a free Zillow Showcase℠ listing and you could sell for .
$351,500
2% more+ $7,030
With Zillow Showcase(estimated)
$358,530


