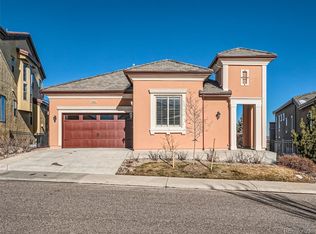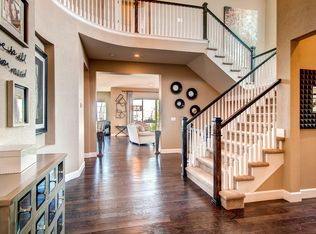Magnificence In Montecito! Do Not Miss Your Opportunity To Tour This Spectacular Custom Home Before It Is Too Late! Upon Entering The Home, You Are Immediately Greeted By The Open Floorplan, Natural Light, And Immaculate Finishes. Two-Panel Doors, Wrought Iron Balusters, High-Quality Luxury Wood Flooring, Plantation Shutters, And Large Windows Are Found Throughout The Home. The Great Room Boasts High Ceilings, Built-In Shelving, Overhead Beams, Plantation Shutters, A Magnificent Gas-Burning Fireplace With Luxury Tile Surround And Large Mantel, Dining Space, And A Slider Door Directly To The Second-Story Deck (City Views) - The Kitchen Has Stainless Steel Kichen-Aide Appliance Set With Oversized Refrigerator, Double Ovens, Ample Storage, Pendant Lighting, Large Pantry, Kitchen Island, 6-Burner Gas Range With Hood, And Granite Countertops. The Master Suite Faces East And Has Spectacular Views And Tons Of Natural Light - Master Bath Has A Massive Walk-In Closet, Split Sinks (With A Makeup Station), Large Shower With Dual Shower Heads, Freestanding Tub, Water Closet, Linen Closet, And Tile Floors. The Second Bedroom Is On The West Side Of The Home And Has Its Own Ensuite 3/4 Bathroom. Main Floor Office Has Hardwood Floors And Vaulted Ceilings. Main Floor Powder Room And Laundry Room (Samsung Washer And Dryer Included). Downstairs, The Walk-Out Basement Has Been Custom-Finished. The Basement Is Perfect For Entertaining With The Large Family Room And The Finished Wet Bar. The Bedroom Downstairs Has Full-Size Above Grade Windows And Is Near The 3/4 Bathroom. Exercise Room Has A Built-In Murphy Bed That Is Included With The Home. Do Not Miss The Fantastic Workshop Downstairs. Three-Car Garage With Professional Floor Coat. Plentiful Storage. Beautifully Landscaped And Fenced Yard With Terrific Views. Private Community Pool. Easy I-25 Highway Access And Near Shopping And Entertainment In Lone Tree.
This property is off market, which means it's not currently listed for sale or rent on Zillow. This may be different from what's available on other websites or public sources.

