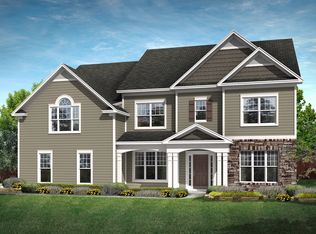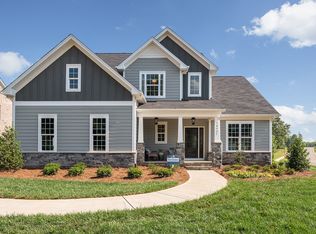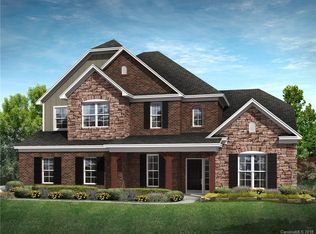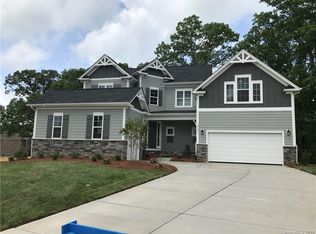Closed
$874,000
10517 Sable Cap Rd, Mint Hill, NC 28227
5beds
3,942sqft
Single Family Residence
Built in 2018
0.36 Acres Lot
$868,700 Zestimate®
$222/sqft
$3,644 Estimated rent
Home value
$868,700
$808,000 - $930,000
$3,644/mo
Zestimate® history
Loading...
Owner options
Explore your selling options
What's special
A stunning former Shea model home in the heart of Summerwood. Luxury upgrades and thoughtful design are showcased at every turn. From the moment you enter, you’ll be captivated by the elegant wood beams, custom built-ins, and upgraded lighting and tile work throughout the home. This spacious 5-bedroom, 3.5-bath masterpiece offers a flexible floor plan, including a dedicated office with custom cabinetry and a beautiful loft space perfect for relaxing or entertaining. A rare find, the home features a large secondary bedroom on the main floor with its own full bathroom, perfect for guests or multigenerational living. The chef’s kitchen is a true gem, complete with a massive pantry and direct access to the outdoor living area, where an outdoor kitchen & pizza oven await. The extra-large windows throughout the home frame picturesque views from every room, creating a serene and inviting atmosphere you’ll never want to leave.
Zillow last checked: 8 hours ago
Listing updated: September 24, 2025 at 08:37am
Listing Provided by:
Erin LoPinto elopinto@kw.com,
Keller Williams South Park
Bought with:
Lauren Brumlow
Savvy + Co Real Estate
Source: Canopy MLS as distributed by MLS GRID,MLS#: 4252713
Facts & features
Interior
Bedrooms & bathrooms
- Bedrooms: 5
- Bathrooms: 4
- Full bathrooms: 3
- 1/2 bathrooms: 1
- Main level bedrooms: 1
Primary bedroom
- Level: Upper
Bedroom s
- Level: Main
Bedroom s
- Level: Main
Bedroom s
- Level: Upper
Bathroom full
- Level: Main
Bathroom full
- Level: Upper
Bathroom full
- Level: Main
Breakfast
- Level: Main
Dining room
- Level: Main
Family room
- Level: Main
Kitchen
- Level: Main
Laundry
- Level: Upper
Office
- Level: Main
Heating
- Forced Air, Natural Gas
Cooling
- Central Air
Appliances
- Included: Exhaust Fan, Gas Cooktop, Gas Oven, Gas Water Heater, Microwave
- Laundry: Utility Room, Laundry Room, Upper Level
Features
- Breakfast Bar, Built-in Features, Drop Zone, Kitchen Island, Open Floorplan, Pantry, Storage, Walk-In Closet(s), Walk-In Pantry, Wet Bar
- Flooring: Carpet, Wood
- Has basement: No
- Attic: Pull Down Stairs
- Fireplace features: Living Room
Interior area
- Total structure area: 3,942
- Total interior livable area: 3,942 sqft
- Finished area above ground: 3,942
- Finished area below ground: 0
Property
Parking
- Total spaces: 7
- Parking features: Attached Garage, Garage Faces Side, Keypad Entry, Parking Space(s), Garage on Main Level
- Attached garage spaces: 3
- Uncovered spaces: 4
Features
- Levels: Two
- Stories: 2
- Patio & porch: Covered, Rear Porch
- Exterior features: In-Ground Irrigation, Outdoor Kitchen
- Has view: Yes
- View description: Water
- Has water view: Yes
- Water view: Water
- Waterfront features: Pond
Lot
- Size: 0.36 Acres
- Features: Level, Pond(s), Views
Details
- Parcel number: 13936655
- Zoning: R
- Special conditions: Standard
- Other equipment: Surround Sound
Construction
Type & style
- Home type: SingleFamily
- Architectural style: Traditional
- Property subtype: Single Family Residence
Materials
- Brick Full
- Foundation: Crawl Space
- Roof: Shingle
Condition
- New construction: No
- Year built: 2018
Details
- Builder model: Chandler
- Builder name: Shea
Utilities & green energy
- Sewer: Public Sewer
- Water: City
- Utilities for property: Cable Available
Community & neighborhood
Community
- Community features: Picnic Area, Playground, Pond, Recreation Area, Street Lights, Walking Trails
Location
- Region: Mint Hill
- Subdivision: Summerwood
HOA & financial
HOA
- Has HOA: Yes
- HOA fee: $815 annually
- Association name: Cedar
Other
Other facts
- Listing terms: Cash,Conventional,FHA,VA Loan
- Road surface type: Concrete
Price history
| Date | Event | Price |
|---|---|---|
| 9/15/2025 | Sold | $874,000-2.7%$222/sqft |
Source: | ||
| 7/14/2025 | Price change | $898,500-0.1%$228/sqft |
Source: | ||
| 6/16/2025 | Price change | $899,000-1.6%$228/sqft |
Source: | ||
| 6/8/2025 | Price change | $914,000-0.7%$232/sqft |
Source: | ||
| 5/9/2025 | Listed for sale | $920,000+13.9%$233/sqft |
Source: | ||
Public tax history
| Year | Property taxes | Tax assessment |
|---|---|---|
| 2025 | -- | $674,400 |
| 2024 | -- | $674,400 |
| 2023 | -- | $674,400 +63.7% |
Find assessor info on the county website
Neighborhood: 28227
Nearby schools
GreatSchools rating
- 8/10Bain ElementaryGrades: K-5Distance: 2.3 mi
- 4/10Mint Hill Middle SchoolGrades: 6-8Distance: 5.4 mi
- 6/10Independence HighGrades: 9-12Distance: 3.6 mi
Schools provided by the listing agent
- Elementary: Bain
- Middle: Mint Hill
- High: Independence
Source: Canopy MLS as distributed by MLS GRID. This data may not be complete. We recommend contacting the local school district to confirm school assignments for this home.
Get a cash offer in 3 minutes
Find out how much your home could sell for in as little as 3 minutes with a no-obligation cash offer.
Estimated market value
$868,700



