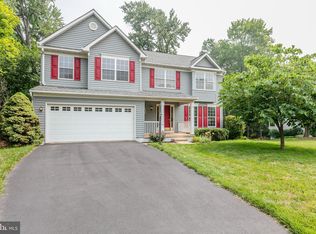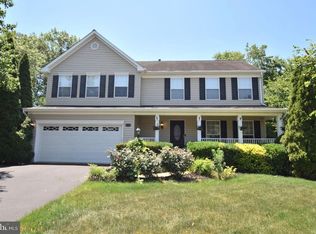Sold for $730,000 on 08/15/25
$730,000
10517 Winged Elm Cir, Manassas, VA 20110
4beds
3,140sqft
Single Family Residence
Built in 1993
10,088 Square Feet Lot
$734,600 Zestimate®
$232/sqft
$3,670 Estimated rent
Home value
$734,600
$683,000 - $793,000
$3,670/mo
Zestimate® history
Loading...
Owner options
Explore your selling options
What's special
Beautifully Maintained Home in Highly Sought-After Great Oak Check out this stunning 3-level home in the heart of Great Oak, a highly desirable community of 291 detached homes, nestled among mature trees and offering a peaceful, secluded setting. This meticulously cared-for property backs to a wooded common area, providing privacy and scenic views. As you approach, you’ll fall in love with the charming wrap-around front porch, updated with durable PVC in 2018—perfect for relaxing mornings and evening conversations. Step inside to a dramatic two-story foyer that leads to formal living and dining rooms, and into a spacious family room with a cozy gas fireplace, open to the updated kitchen featuring modern appliances and beautiful finishes. Enjoy outdoor dining and entertaining on the expansive deck, with weatherproof storage below, added in 2015. The finished basement offers a large rec room, a full bath, and a climate-controlled swim spa room (2019) complete with an Endless Pool Original Swim Machine and ADA-compliant chair lift, plus a walkout French door to the stamped concrete patio with a charming knee wall. Upstairs, the luxurious primary suite features a sitting area and 2 large walk-in closets, and a spa-like primary bath with a Clawfoot soaking tub, walk-in shower, and heated tile floor. Three additional bedrooms and updated full bath—complete the upper level. Key Features & Updates: 4 Bedrooms | 3.5 Baths | Finished Basement Updated Kitchen & Bathrooms Fresh Paint through out the house Custom Tiger Wood Flooring HVAC System (2025) & Smart Thermostat Basement Rec Room & Bath (2021) Upstairs Bath (2023), Hot Water Heater (2022), Attic Insulation (R65, 2022) SoftLite Windows (2008) w/ Transferable Warranty Gutter Guards, Driveway Repaved (2016), Sealed (2024) New Roof (2003), Updated Appliances, Sprinkler System (Smart RainMachine Pro8) Basement has Custom Built-in Shelves and Under Stairs Storage New Garage Door Opener (2009), Spring (2018), Sump Pump w/ Battery Backup (2022) Motion Sensing lights for deck and patio. Video doorbell and driveway camera with solar panel charging. Enjoy mature landscaping, a well-established lawn, and thoughtful upgrades throughout that show the true pride of original ownership. Conveniently located just 5 minutes to the VRE, this home offers the perfect blend of tranquility and accessibility. You’ll fall in love again and again—from the moment you drive up to the beautifully maintained exterior, to the welcoming front porch, and every thoughtful detail inside and out. Don’t miss this incredible opportunity to own a piece of Great Oak!
Zillow last checked: 8 hours ago
Listing updated: August 18, 2025 at 11:01am
Listed by:
Lana Schinnerer 703-895-7000,
Samson Properties
Bought with:
Christopher Russell, 0225079532
Long & Foster Real Estate, Inc.
Source: Bright MLS,MLS#: VAPW2083068
Facts & features
Interior
Bedrooms & bathrooms
- Bedrooms: 4
- Bathrooms: 4
- Full bathrooms: 3
- 1/2 bathrooms: 1
- Main level bathrooms: 1
Primary bedroom
- Features: Flooring - Carpet
- Level: Upper
Bedroom 2
- Features: Flooring - Carpet
- Level: Upper
Bedroom 3
- Features: Flooring - Carpet
- Level: Upper
Bedroom 4
- Features: Flooring - Carpet
- Level: Upper
Primary bathroom
- Features: Flooring - Ceramic Tile
- Level: Upper
Bathroom 2
- Features: Flooring - Ceramic Tile
- Level: Upper
Bathroom 3
- Features: Flooring - Ceramic Tile
- Level: Lower
Dining room
- Features: Flooring - Wood
- Level: Main
Family room
- Features: Flooring - Wood, Fireplace - Gas
- Level: Main
Half bath
- Level: Main
Kitchen
- Features: Flooring - Ceramic Tile
- Level: Main
Laundry
- Level: Main
Living room
- Features: Flooring - Wood
- Level: Main
Other
- Features: Flooring - Ceramic Tile
- Level: Lower
Recreation room
- Features: Flooring - Luxury Vinyl Plank
- Level: Lower
Storage room
- Level: Lower
Heating
- Forced Air, Natural Gas
Cooling
- Central Air, Ceiling Fan(s), Electric
Appliances
- Included: Microwave, Cooktop, Dishwasher, Disposal, Dryer, Exhaust Fan, Ice Maker, Oven, Washer, Gas Water Heater
- Laundry: Main Level, Laundry Room
Features
- Soaking Tub, Bathroom - Stall Shower, Bathroom - Walk-In Shower, Ceiling Fan(s), Chair Railings, Dining Area, Family Room Off Kitchen, Floor Plan - Traditional, Kitchen - Gourmet, Kitchen Island, Pantry, Primary Bath(s), Recessed Lighting, Walk-In Closet(s), Upgraded Countertops, Dry Wall
- Flooring: Wood, Ceramic Tile, Carpet
- Doors: Storm Door(s), French Doors
- Windows: Energy Efficient
- Basement: Finished,Interior Entry,Exterior Entry,Improved,Heated,Walk-Out Access
- Number of fireplaces: 1
- Fireplace features: Mantel(s), Gas/Propane
Interior area
- Total structure area: 3,432
- Total interior livable area: 3,140 sqft
- Finished area above ground: 2,404
- Finished area below ground: 736
Property
Parking
- Total spaces: 4
- Parking features: Garage Faces Front, Asphalt, Driveway, Attached, On Street
- Attached garage spaces: 2
- Uncovered spaces: 2
Accessibility
- Accessibility features: 2+ Access Exits
Features
- Levels: Three
- Stories: 3
- Patio & porch: Deck, Porch, Patio
- Exterior features: Rain Gutters, Storage, Underground Lawn Sprinkler
- Pool features: None
- Has view: Yes
- View description: Trees/Woods
Lot
- Size: 10,088 sqft
- Features: Backs to Trees, Rear Yard, Front Yard, SideYard(s)
Details
- Additional structures: Above Grade, Below Grade
- Parcel number: 7694896166
- Zoning: R4
- Special conditions: Standard
Construction
Type & style
- Home type: SingleFamily
- Architectural style: Colonial
- Property subtype: Single Family Residence
Materials
- Brick, Vinyl Siding
- Foundation: Concrete Perimeter
Condition
- Very Good
- New construction: No
- Year built: 1993
Utilities & green energy
- Sewer: Private Sewer
- Water: Public
- Utilities for property: Cable Available, Natural Gas Available, Underground Utilities, Fiber Optic, Cable
Community & neighborhood
Location
- Region: Manassas
- Subdivision: Great Oak
HOA & financial
HOA
- Has HOA: Yes
- HOA fee: $79 monthly
- Amenities included: Common Grounds, Jogging Path, Tennis Court(s), Tot Lots/Playground
- Services included: Reserve Funds, Trash
- Association name: GREAT OAK
Other
Other facts
- Listing agreement: Exclusive Right To Sell
- Listing terms: Cash,FHA,Conventional,VA Loan
- Ownership: Fee Simple
Price history
| Date | Event | Price |
|---|---|---|
| 8/15/2025 | Sold | $730,000-1.4%$232/sqft |
Source: | ||
| 7/16/2025 | Contingent | $740,000$236/sqft |
Source: | ||
| 6/21/2025 | Listed for sale | $740,000+227.6%$236/sqft |
Source: | ||
| 11/29/1993 | Sold | $225,900$72/sqft |
Source: Public Record | ||
Public tax history
| Year | Property taxes | Tax assessment |
|---|---|---|
| 2025 | $6,266 +5.3% | $639,100 +6.8% |
| 2024 | $5,951 +1.2% | $598,400 +5.9% |
| 2023 | $5,882 -2.3% | $565,300 +6% |
Find assessor info on the county website
Neighborhood: 20110
Nearby schools
GreatSchools rating
- 8/10Bennett Elementary SchoolGrades: PK-5Distance: 1.9 mi
- 5/10Parkside Middle SchoolGrades: 6-8Distance: 3.7 mi
- 5/10Brentsville District High SchoolGrades: 9-12Distance: 4.5 mi
Schools provided by the listing agent
- Elementary: Bennett
- Middle: Parkside
- High: Brentsville
- District: Prince William County Public Schools
Source: Bright MLS. This data may not be complete. We recommend contacting the local school district to confirm school assignments for this home.
Get a cash offer in 3 minutes
Find out how much your home could sell for in as little as 3 minutes with a no-obligation cash offer.
Estimated market value
$734,600
Get a cash offer in 3 minutes
Find out how much your home could sell for in as little as 3 minutes with a no-obligation cash offer.
Estimated market value
$734,600

