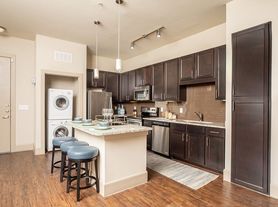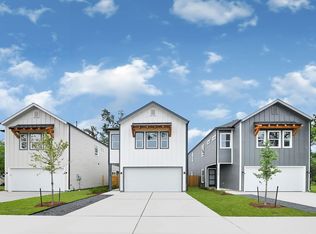STUNNING 3/2/2 TRADITIONAL HOME.METICULOUS MAINTAINED!FORMAL LIVING&DINING.LARGE UPGRADED KITCHEN: AN ENORMOUS ISLAND, GRANITE COUNTERS,RECENT COOKTOP,DISHWASHER,REFRIGERATOR,WASHER&DRYER INCLUDED.GLEAMING HARDWOODS&TILE FLOORS.CROWN MOLDING.RECENT PLUMBING & LIGHTING FIXTURES.WOOD BLINDS.DEN HAS A WOOD-BURNING FIREPLACE.VINYL DOUBLE PANED WINDOWS.AUTO-GARAGE OPENERS.HUGE WALK-IN CLOSET-MASTER.FRENCH DOORS TO LARGE COVERED STONE PATIO.THE COVERED PATIO CREATES AN ENTIRE OTHER LIVING SPACE. BIG YARD W/STORAGE SHED.BEAUTIFULLY LANDSCAPED.8 FT PRIVACY FENCE.CLOSE 2 BELT 8! THIS ONE WILL NOT LAST! No air b&b.
Copyright notice - Data provided by HAR.com 2022 - All information provided should be independently verified.
House for rent
$2,300/mo
10518 Hazelhurst Dr, Houston, TX 77043
3beds
1,669sqft
Price may not include required fees and charges.
Singlefamily
Available now
-- Pets
Electric, ceiling fan
In unit laundry
2 Attached garage spaces parking
Natural gas, fireplace
What's special
Wood-burning fireplaceAuto-garage openersBig yardTile floorsGranite countersFormal livingGleaming hardwoods
- 64 days |
- -- |
- -- |
Travel times
Looking to buy when your lease ends?
Consider a first-time homebuyer savings account designed to grow your down payment with up to a 6% match & 3.83% APY.
Facts & features
Interior
Bedrooms & bathrooms
- Bedrooms: 3
- Bathrooms: 2
- Full bathrooms: 2
Rooms
- Room types: Breakfast Nook, Office
Heating
- Natural Gas, Fireplace
Cooling
- Electric, Ceiling Fan
Appliances
- Included: Dishwasher, Disposal, Dryer, Oven, Range, Refrigerator, Washer
- Laundry: In Unit
Features
- All Bedrooms Down, Ceiling Fan(s)
- Flooring: Tile, Wood
- Has fireplace: Yes
Interior area
- Total interior livable area: 1,669 sqft
Property
Parking
- Total spaces: 2
- Parking features: Attached, Covered
- Has attached garage: Yes
- Details: Contact manager
Features
- Stories: 1
- Exterior features: 0 Up To 1/4 Acre, All Bedrooms Down, Architecture Style: Traditional, Attached, Flooring: Wood, Formal Dining, Formal Living, Full Size, Garage Door Opener, Heating: Gas, Insulated/Low-E windows, Lot Features: Subdivided, 0 Up To 1/4 Acre, Patio/Deck, Subdivided, Utility Room in Garage, Window Coverings, Wood Burning
Details
- Parcel number: 0900480000003
Construction
Type & style
- Home type: SingleFamily
- Property subtype: SingleFamily
Condition
- Year built: 1954
Community & HOA
Location
- Region: Houston
Financial & listing details
- Lease term: Long Term
Price history
| Date | Event | Price |
|---|---|---|
| 9/24/2025 | Price change | $2,300-4.2%$1/sqft |
Source: | ||
| 8/4/2025 | Listed for rent | $2,400+14.3%$1/sqft |
Source: | ||
| 1/12/2021 | Listing removed | -- |
Source: | ||
| 12/10/2020 | Price change | $2,100-4.5%$1/sqft |
Source: Boulevard Realty #88604045 | ||
| 11/17/2020 | Price change | $2,200-4.3%$1/sqft |
Source: Boulevard Realty #88604045 | ||

