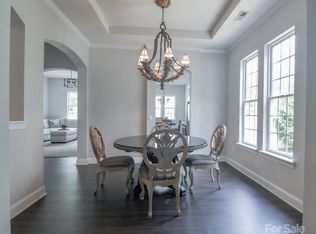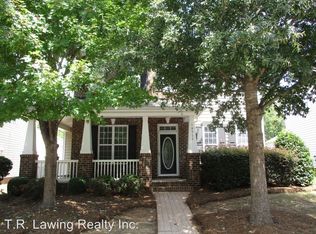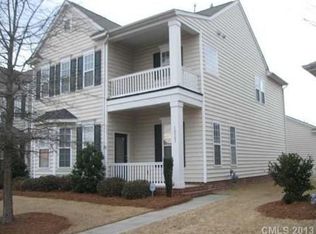Closed
$527,000
10519 Alvarado Way, Charlotte, NC 28277
3beds
2,086sqft
Single Family Residence
Built in 2006
0.15 Acres Lot
$580,000 Zestimate®
$253/sqft
$2,629 Estimated rent
Home value
$580,000
$551,000 - $609,000
$2,629/mo
Zestimate® history
Loading...
Owner options
Explore your selling options
What's special
Welcome to 10519 Alvarado Way, located in highly desired Stone Creek Ranch. An inviting Charleston style home with a wraparound porch, creates a charming curb appeal. As you enter the home you are greeted with light filled rooms, gleaming wood flooring and tons of customizations. The 1st floor features an office/den, dining room with tray ceiling and powder room with shiplap feature wall. The kitchen is open to the great room with gas fireplace, which is truly the heart of the home. The kitchen features white cabinetry, SS appliances, an abundance of countertop space and a sunny breakfast room. Retreat upstairs to your primary suite with ensuite bathroom and walk in closet with built-in shelving. Two additional oversized bedrooms with Jack and Jill bathroom and laundry room. Detached 2 car insulated garage with shelving for storage. Excellent lot with woods to the right side of the hone creates additional privacy. Close proximity to Waverly, Rea Farms and Blakeney. Top notch schools.
Zillow last checked: 8 hours ago
Listing updated: January 13, 2024 at 03:31pm
Listing Provided by:
Debbie Buck debra@binacorealestate.com,
Binaco Real Estate
Bought with:
Shawna Minervini
Farms & Estates Realty Inc
Source: Canopy MLS as distributed by MLS GRID,MLS#: 4088892
Facts & features
Interior
Bedrooms & bathrooms
- Bedrooms: 3
- Bathrooms: 3
- Full bathrooms: 2
- 1/2 bathrooms: 1
Primary bedroom
- Features: Ceiling Fan(s), Tray Ceiling(s)
- Level: Upper
Primary bedroom
- Level: Upper
Bedroom s
- Features: None
- Level: Upper
Bedroom s
- Features: Ceiling Fan(s)
- Level: Upper
Bedroom s
- Level: Upper
Bedroom s
- Level: Upper
Bathroom half
- Level: Main
Bathroom full
- Features: Garden Tub, Walk-In Closet(s)
- Level: Upper
Bathroom full
- Features: None
- Level: Upper
Bathroom half
- Level: Main
Bathroom full
- Level: Upper
Bathroom full
- Level: Upper
Dining room
- Features: Tray Ceiling(s)
- Level: Main
Dining room
- Level: Main
Great room
- Features: Open Floorplan
- Level: Upper
Great room
- Level: Upper
Kitchen
- Features: Breakfast Bar, Open Floorplan
- Level: Main
Kitchen
- Level: Main
Laundry
- Features: None
- Level: Upper
Laundry
- Level: Upper
Office
- Features: None
- Level: Main
Office
- Level: Main
Heating
- Forced Air, Natural Gas
Cooling
- Ceiling Fan(s), Central Air, Electric
Appliances
- Included: Dishwasher, Disposal, Electric Range, Microwave, Refrigerator
- Laundry: Electric Dryer Hookup, Utility Room, Upper Level, Washer Hookup
Features
- Breakfast Bar, Soaking Tub, Open Floorplan, Pantry, Tray Ceiling(s)(s)
- Flooring: Carpet, Hardwood, Tile
- Windows: Storm Window(s)
- Has basement: No
- Attic: Pull Down Stairs
- Fireplace features: Gas, Great Room
Interior area
- Total structure area: 2,086
- Total interior livable area: 2,086 sqft
- Finished area above ground: 2,086
- Finished area below ground: 0
Property
Parking
- Total spaces: 2
- Parking features: Detached Garage, Garage Door Opener, Garage Faces Rear, On Street, Garage on Main Level
- Garage spaces: 2
- Has uncovered spaces: Yes
Features
- Levels: Two
- Stories: 2
- Patio & porch: Covered, Front Porch, Patio, Wrap Around
- Waterfront features: None
Lot
- Size: 0.15 Acres
- Features: Cleared, Wooded
Details
- Parcel number: 22915427
- Zoning: MX1INNOV
- Special conditions: Standard
Construction
Type & style
- Home type: SingleFamily
- Architectural style: Charleston
- Property subtype: Single Family Residence
Materials
- Vinyl
- Foundation: Slab
- Roof: Shingle
Condition
- New construction: No
- Year built: 2006
Details
- Builder name: Centex
Utilities & green energy
- Sewer: Public Sewer
- Water: City
- Utilities for property: Cable Available, Electricity Connected
Community & neighborhood
Security
- Security features: Carbon Monoxide Detector(s), Smoke Detector(s)
Community
- Community features: None
Location
- Region: Charlotte
- Subdivision: Stone Creek Ranch
HOA & financial
HOA
- Has HOA: Yes
- HOA fee: $495 quarterly
- Association name: Kuester Mgmt
Other
Other facts
- Listing terms: Cash,Conventional
- Road surface type: Concrete, Paved
Price history
| Date | Event | Price |
|---|---|---|
| 1/12/2024 | Sold | $527,000+1.3%$253/sqft |
Source: | ||
| 11/19/2023 | Listed for sale | $520,000+25.2%$249/sqft |
Source: | ||
| 5/27/2021 | Sold | $415,500+3.9%$199/sqft |
Source: | ||
| 3/30/2021 | Pending sale | $400,000$192/sqft |
Source: | ||
| 3/28/2021 | Contingent | $400,000$192/sqft |
Source: | ||
Public tax history
| Year | Property taxes | Tax assessment |
|---|---|---|
| 2025 | -- | $479,700 |
| 2024 | $3,786 +3.5% | $479,700 |
| 2023 | $3,658 +17.6% | $479,700 +55.1% |
Find assessor info on the county website
Neighborhood: Providence Crossing
Nearby schools
GreatSchools rating
- 8/10Polo Ridge ElementaryGrades: K-5Distance: 1.1 mi
- 10/10Jay M Robinson MiddleGrades: 6-8Distance: 0.2 mi
- 9/10Ardrey Kell HighGrades: 9-12Distance: 3.2 mi
Schools provided by the listing agent
- Elementary: Polo Ridge
- Middle: Jay M. Robinson
- High: Ardrey Kell
Source: Canopy MLS as distributed by MLS GRID. This data may not be complete. We recommend contacting the local school district to confirm school assignments for this home.
Get a cash offer in 3 minutes
Find out how much your home could sell for in as little as 3 minutes with a no-obligation cash offer.
Estimated market value
$580,000
Get a cash offer in 3 minutes
Find out how much your home could sell for in as little as 3 minutes with a no-obligation cash offer.
Estimated market value
$580,000


