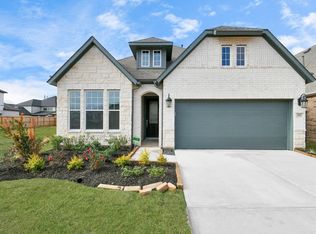Stunning 2-story Lennar Wi-Fi CERTIFIED Smart Home. Spacious floor plan offers 4 bedrooms and 3 & 1/2 baths, with 2 bedrooms on the first floor and a game room upstairs. Zoned to the highly-regarded Fort Bend Independent School District (FBISD). Chef's kitchen is a highlight, featuring a large island, granite countertops, 36'' designer cabinets, and a full suite of stainless steel appliances, including washer, dryer, and refrigerator. Luxurious master suite boasts an elegant, oversized walk-in closet and a spa-like bathroom with a separate shower & soaking tub. Enjoy a covered patio for outdoor relaxation, with extensive tile floors, faux wood blinds, and ceiling fans throughout. Home is also highly energy-efficient with a 16 SEER HVAC system and radiant barrier roof decking. The property is conveniently located near HEB, a variety of restaurants, and other shopping areas. A unique benefit is the option to lease this home fully furnished for an additional monthly fee.
Copyright notice - Data provided by HAR.com 2022 - All information provided should be independently verified.
House for rent
$3,095/mo
10519 Forfar Ln, Richmond, TX 77407
4beds
2,876sqft
Price may not include required fees and charges.
Singlefamily
Available now
-- Pets
Electric, ceiling fan
Electric dryer hookup laundry
2 Attached garage spaces parking
Natural gas
What's special
Spacious floor planFaux wood blindsCeiling fansGranite countertopsExtensive tile floorsCovered patioGame room
- 2 days
- on Zillow |
- -- |
- -- |
Travel times
Facts & features
Interior
Bedrooms & bathrooms
- Bedrooms: 4
- Bathrooms: 4
- Full bathrooms: 3
- 1/2 bathrooms: 1
Rooms
- Room types: Family Room, Pantry
Heating
- Natural Gas
Cooling
- Electric, Ceiling Fan
Appliances
- Included: Dishwasher, Disposal, Dryer, Microwave, Oven, Refrigerator, Stove, Washer
- Laundry: Electric Dryer Hookup, Gas Dryer Hookup, In Unit
Features
- 2 Bedrooms Down, Brick Walls, Ceiling Fan(s), En-Suite Bath, Primary Bed - 1st Floor, Split Plan, Walk In Closet, Walk-In Closet(s)
- Flooring: Carpet, Tile
Interior area
- Total interior livable area: 2,876 sqft
Property
Parking
- Total spaces: 2
- Parking features: Attached, Covered
- Has attached garage: Yes
- Details: Contact manager
Features
- Stories: 2
- Exterior features: 0 Up To 1/4 Acre, 1 Living Area, 2 Bedrooms Down, Architecture Style: Traditional, Attached, Back Yard, Brick Walls, Clubhouse, Dog Park, Electric Dryer Hookup, En-Suite Bath, Fitness Center, Formal Dining, Gameroom Up, Garage Door Opener, Gas Dryer Hookup, Heating: Gas, Instant Hot Water, Jogging Path, Jogging Track, Kitchen/Dining Combo, Living Area - 1st Floor, Lot Features: Back Yard, Subdivided, 0 Up To 1/4 Acre, Park, Patio/Deck, Pet Park, Playground, Pond, Pool, Primary Bed - 1st Floor, Security, Splash Pad, Split Plan, Sport Court, Subdivided, Tennis Court(s), Trail(s), Trash, Trash Pick Up, Utility Room, View Type: East, Walk In Closet, Walk-In Closet(s)
Details
- Parcel number: 1001500040120907
Construction
Type & style
- Home type: SingleFamily
- Property subtype: SingleFamily
Condition
- Year built: 2019
Community & HOA
Community
- Features: Clubhouse, Fitness Center, Playground, Tennis Court(s)
HOA
- Amenities included: Fitness Center, Pond Year Round, Tennis Court(s)
Location
- Region: Richmond
Financial & listing details
- Lease term: Long Term,12 Months
Price history
| Date | Event | Price |
|---|---|---|
| 8/17/2025 | Price change | $3,095+3.3%$1/sqft |
Source: | ||
| 8/15/2025 | Listed for rent | $2,995-3.4%$1/sqft |
Source: | ||
| 5/11/2025 | Listing removed | $3,100$1/sqft |
Source: | ||
| 5/8/2025 | Price change | $3,100-3%$1/sqft |
Source: | ||
| 4/2/2025 | Listed for rent | $3,195-1.7%$1/sqft |
Source: | ||
![[object Object]](https://photos.zillowstatic.com/fp/6a366804df47fb9086bd7993856945bd-p_i.jpg)
