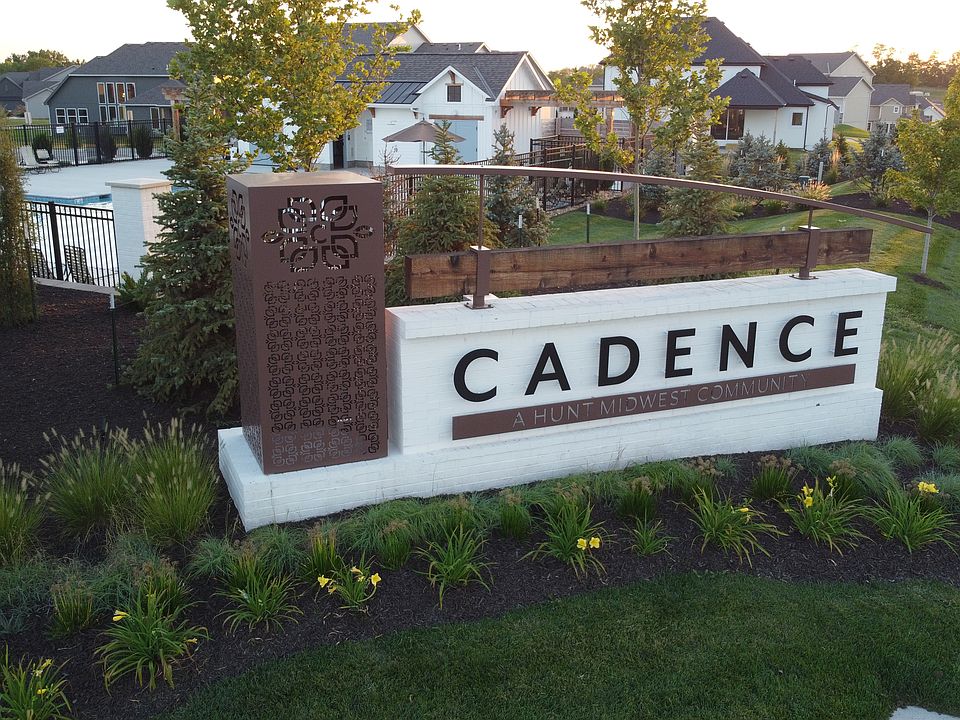Stunning New Construction "Tatum" Reverse 1,5 Story designed and built by Award-Winning New Mark Homes. Introducing a beautifully designed new floorplan by renowned builder New Mark Homes, located on a premium walkout lot that backs to trees. This thoughtfully crafted home offers main-level living with designer finishes, functional spaces, and scenic views—perfect for modern lifestyles. The open-concept great room welcomes you with hardwood floors, a gas fireplace, and custom built-in shelving. The gourmet kitchen is a showpiece, boasting a large island, quartz countertops, custom cabinetry with glass uppers, a walk-in pantry, and a gas range. The generous breakfast room offers ample space for family and guests alike. The main-level primary suite is a private retreat, featuring a spacious walk-in closet and a spa-like en-suite bath complete with a free-standing soaker tub, quartz countertops, a beautifully tiled shower, and a double vanity. A secondary bedroom on the main floor adds flexibility—perfect for guests or a home office. You'll also find a laundry room and mudroom for added convenience. Step out onto the covered deck and take in the peaceful wooded view, or head downstairs to the finished walkout lower level, which includes two additional bedrooms, a full bath, wet bar, and a large family room filled with natural light thanks to generous windows. Located in a vibrant community featuring a swimming pool and walking trails, and served by award-winning North Kansas City Schools, this home is the perfect blend of luxury, comfort, and lifestyle. Estimated completion: September/October 2025. Don’t miss your opportunity to own this exceptional new home in a prime location! Pictures of trim/cabinet stage on 7/20/2025.
Active
$699,900
10519 N Liberty St, Kansas City, MO 64155
4beds
2,987sqft
Single Family Residence
Built in ----
9,880 Square Feet Lot
$-- Zestimate®
$234/sqft
$50/mo HOA
What's special
Gas fireplaceMain-level livingOpen-concept great roomCovered deckQuartz countertopsScenic viewsSpa-like en-suite bath
Call: (913) 379-3124
- 118 days
- on Zillow |
- 124 |
- 8 |
Zillow last checked: 7 hours ago
Listing updated: August 16, 2025 at 03:22pm
Listing Provided by:
Sara Stucker 816-694-9992,
ReeceNichols-KCN,
Sherri Cole 816-935-9809,
ReeceNichols-KCN
Source: Heartland MLS as distributed by MLS GRID,MLS#: 2547288
Travel times
Schedule tour
Select your preferred tour type — either in-person or real-time video tour — then discuss available options with the builder representative you're connected with.
Facts & features
Interior
Bedrooms & bathrooms
- Bedrooms: 4
- Bathrooms: 3
- Full bathrooms: 3
Primary bedroom
- Features: Walk-In Closet(s)
- Level: Main
- Dimensions: 14 x 14
Bedroom 2
- Level: Main
- Dimensions: 12 x 12
Bedroom 3
- Level: Lower
- Dimensions: 13 x 12
Bedroom 4
- Features: Walk-In Closet(s)
- Level: Lower
- Dimensions: 14 x 12
Primary bathroom
- Features: Double Vanity
- Level: Main
Bathroom 2
- Level: Main
Bathroom 3
- Level: Lower
Breakfast room
- Level: Main
- Dimensions: 13 x 9
Family room
- Level: Lower
- Dimensions: 32 x 19
Great room
- Features: Built-in Features, Fireplace
- Level: Main
- Dimensions: 15 x 17
Kitchen
- Features: Kitchen Island, Pantry
- Level: Main
- Dimensions: 15 x 17
Laundry
- Level: Main
Heating
- Heatpump/Gas
Cooling
- Electric, Heat Pump
Appliances
- Included: Cooktop, Dishwasher, Disposal, Exhaust Fan, Microwave, Stainless Steel Appliance(s)
- Laundry: Main Level
Features
- Ceiling Fan(s), Custom Cabinets, Kitchen Island, Pantry, Walk-In Closet(s), Wet Bar
- Flooring: Carpet, Tile, Wood
- Windows: Thermal Windows
- Basement: Basement BR,Finished,Walk-Out Access
- Number of fireplaces: 1
- Fireplace features: Great Room
Interior area
- Total structure area: 2,987
- Total interior livable area: 2,987 sqft
- Finished area above ground: 1,849
- Finished area below ground: 1,138
Property
Parking
- Total spaces: 3
- Parking features: Attached, Garage Faces Front
- Attached garage spaces: 3
Features
- Patio & porch: Covered, Patio
Lot
- Size: 9,880 Square Feet
- Features: City Lot
Details
- Parcel number: 999999
Construction
Type & style
- Home type: SingleFamily
- Architectural style: Traditional
- Property subtype: Single Family Residence
Materials
- Stone Veneer
- Roof: Composition
Condition
- Under Construction
- New construction: Yes
Details
- Builder model: Tatum
- Builder name: New Mark Homes KC
Utilities & green energy
- Sewer: Public Sewer
- Water: Public
Community & HOA
Community
- Security: Smoke Detector(s)
- Subdivision: Cadence
HOA
- Has HOA: Yes
- Amenities included: Pool, Trail(s)
- HOA fee: $600 annually
- HOA name: First Service Residential
Location
- Region: Kansas City
Financial & listing details
- Price per square foot: $234/sqft
- Annual tax amount: $10,712
- Date on market: 5/2/2025
- Listing terms: Cash,Conventional,FHA,VA Loan
- Ownership: Private
- Road surface type: Paved
About the community
PoolPlaygroundParkTrails
Find harmony in Cadence, a new home community nestled among the rolling hills of Kansas City's Northland. An abundance of amenities offers the perfect place to connect with family and neighbors, get in those steps with your four-legged friend, or simply relax and unwind just steps from your front door. At Cadence, choose from a wide selection of quality-built homes by the area's top builders and find the floor plan and design finishes best suited for your lifestyle. Cadence is located in the top-performing North Kansas City School District and allows for a quick commute to KCI Airport, downtown Kansas City, and a variety of entertainment and shopping destinations throughout the metro.

1312 NW 107th Terrace, Kansas City, MO 64155
Source: Hunt Midwest
