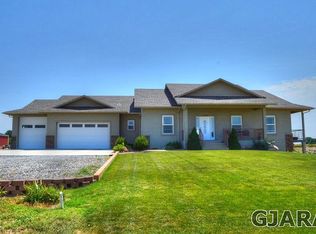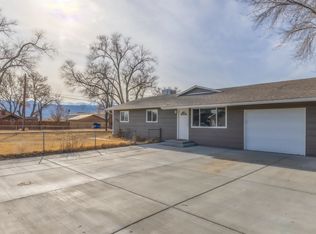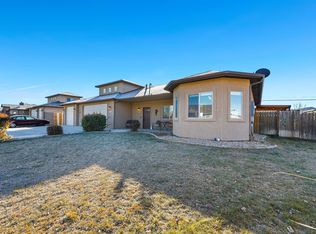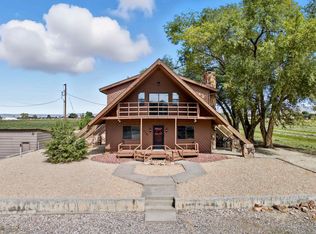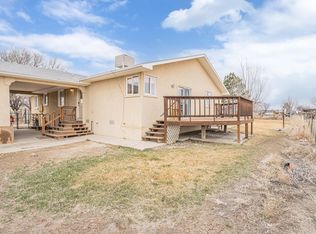Built in 1902 this home has undergone several changes/updates. Previous update was in 1972 and most recent in 2025! Vintage with Farmhouse/Industrial/Modern feel. Concrete countertops, floating shelves, modern kitchen island with butcher block. Amazing what removing the wall between the kitchen and living area did for the floorplan! More natural light, more views and more of an open feel. The main level consists of the kitchen, dining room as well as the living room. Upper level with primary bedroom, 2 guest bedrooms and bathroom. Lower level features, the 4th bedroom, and family room with beautiful wood beams and ceiling along with concrete floors. An additional bathroom plus laundry room complete the lower level. Updated electrical, plumbing and fixtures, interior paint, new deck as well as a Navien boiler/hot water heater are just a few of the updates. All of this situated on an elevated building site with mature trees, 360 degree views and privacy. Detached carport and 3 grain bins for extra storage or fun projects. 4.52 acres with 5 shares of irrigation water and NO HOA!
For sale
$645,000
1052 21st Rd, Fruita, CO 81521
4beds
2baths
2,302sqft
Est.:
Single Family Residence
Built in 1902
4.52 Acres Lot
$-- Zestimate®
$280/sqft
$-- HOA
What's special
Mature treesMore viewsNew deckDetached carportFloating shelvesOpen feelInterior paint
- 12 days |
- 1,185 |
- 45 |
Zillow last checked: 8 hours ago
Listing updated: January 30, 2026 at 11:53am
Listed by:
LORI CHESNICK 970-260-0550,
CHESNICK REALTY, LLC
Source: GJARA,MLS#: 20260363
Tour with a local agent
Facts & features
Interior
Bedrooms & bathrooms
- Bedrooms: 4
- Bathrooms: 2
Primary bedroom
- Level: Upper
- Dimensions: 11.9 x 12.9
Bedroom 2
- Level: Upper
- Dimensions: 11.4 x 13.4
Bedroom 3
- Level: Upper
- Dimensions: 11.3 x 15.8
Bedroom 4
- Level: Lower
- Dimensions: 13 x 11.6
Dining room
- Level: Main
- Dimensions: 11.10 x 9.10
Family room
- Level: Lower
- Dimensions: 21.3 x 12.9
Kitchen
- Level: Main
- Dimensions: 12 x 14.8
Laundry
- Level: Lower
- Dimensions: 11.5 x 7.8
Living room
- Level: Main
- Dimensions: 14 x 26.5
Heating
- Baseboard, Hot Water, Propane
Cooling
- Evaporative Cooling
Appliances
- Included: Dryer, Electric Oven, Electric Range, Refrigerator, Washer
- Laundry: In Basement
Features
- Ceiling Fan(s), Solid Surface Counters, Upper Level Primary, Window Treatments, Programmable Thermostat
- Flooring: Concrete, Hardwood, Linoleum
- Windows: Window Coverings
- Basement: Block,Partial,Walk-Out Access
- Has fireplace: No
- Fireplace features: None
Interior area
- Total structure area: 2,302
- Total interior livable area: 2,302 sqft
Video & virtual tour
Property
Parking
- Total spaces: 2
- Parking features: Carport, RV Access/Parking, Shared Driveway
- Garage spaces: 2
- Has carport: Yes
- Has uncovered spaces: Yes
Accessibility
- Accessibility features: None
Features
- Levels: Multi/Split
- Patio & porch: Deck, Open
- Exterior features: Sprinkler/Irrigation, Propane Tank - Owned
- Fencing: Partial,Wire
Lot
- Size: 4.52 Acres
- Dimensions: 40 x 210 x 612 x 377*
- Features: Landscaped, Mature Trees, Sprinkler System
Details
- Additional structures: Outbuilding
- Parcel number: 269713200779
- Zoning description: RES
Construction
Type & style
- Home type: SingleFamily
- Architectural style: Tri-Level
- Property subtype: Single Family Residence
Materials
- Metal Siding, Wood Frame
- Foundation: Block
- Roof: Asphalt,Composition
Condition
- Year built: 1902
- Major remodel year: 2025
Utilities & green energy
- Sewer: Septic Tank
- Water: Public
Green energy
- Energy efficient items: Lighting
Community & HOA
HOA
- Has HOA: No
- Services included: None
Location
- Region: Fruita
- Elevation: 4503
Financial & listing details
- Price per square foot: $280/sqft
- Tax assessed value: $580,610
- Annual tax amount: $1,643
- Date on market: 1/29/2026
- Road surface type: Gravel
Estimated market value
Not available
Estimated sales range
Not available
Not available
Price history
Price history
| Date | Event | Price |
|---|---|---|
| 1/30/2026 | Listed for sale | $645,000+31.9%$280/sqft |
Source: GJARA #20260363 Report a problem | ||
| 12/13/2024 | Sold | $489,000-2.1%$212/sqft |
Source: GJARA #20243773 Report a problem | ||
| 10/21/2024 | Pending sale | $499,500$217/sqft |
Source: GJARA #20243773 Report a problem | ||
| 10/11/2024 | Listed for sale | $499,500$217/sqft |
Source: GJARA #20243773 Report a problem | ||
| 9/20/2024 | Pending sale | $499,500$217/sqft |
Source: GJARA #20243773 Report a problem | ||
Public tax history
Public tax history
| Year | Property taxes | Tax assessment |
|---|---|---|
| 2025 | $1,643 +0.6% | $40,930 +22.6% |
| 2024 | $1,633 -11% | $33,380 -3.6% |
| 2023 | $1,834 -0.3% | $34,620 +7.1% |
Find assessor info on the county website
BuyAbility℠ payment
Est. payment
$3,507/mo
Principal & interest
$3061
Home insurance
$226
Property taxes
$220
Climate risks
Neighborhood: 81521
Nearby schools
GreatSchools rating
- 7/10Rim Rock Elementary SchoolGrades: PK-5Distance: 2.6 mi
- 6/10Fruita 8/9 SchoolGrades: 8-9Distance: 2.7 mi
- 7/10Fruita Monument High SchoolGrades: 10-12Distance: 2.8 mi
Schools provided by the listing agent
- Elementary: Appleton
- Middle: Fruita
- High: Fruita Monument
Source: GJARA. This data may not be complete. We recommend contacting the local school district to confirm school assignments for this home.
- Loading
- Loading
