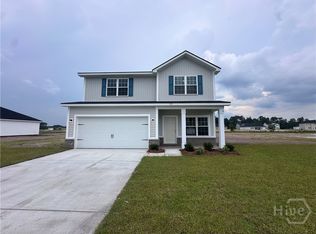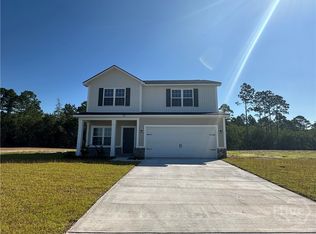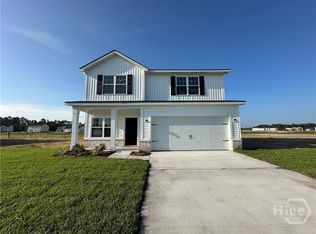Sold for $323,840 on 10/24/25
$323,840
1052 Buckhead Loop SE, Allenhurst, GA 31301
5beds
2,256sqft
Single Family Residence
Built in 2025
0.7 Acres Lot
$323,800 Zestimate®
$144/sqft
$2,575 Estimated rent
Home value
$323,800
Estimated sales range
Not available
$2,575/mo
Zestimate® history
Loading...
Owner options
Explore your selling options
What's special
Located in The Village at Sassafras, the Denmark floor plan is a spacious 5-bedroom, 3-bathroom home on a generous 0.70-acre homesite. The inviting exterior features a charming brick accent skirt, while the interior offers an open-concept layout perfect for modern living. A welcoming foyer leads to a U-shaped kitchen with granite countertops and ample cabinetry, flowing seamlessly into the dining and great room. Upstairs, a flexible loft is ideal for a media space or homework area. Three secondary bedrooms share a full hall bath, while the private primary suite includes a garden tub, separate shower, and walk-in closet. Thoughtfully designed with style and functionality in mind, this home offers flexible spaces and room to grow in a desirable community. Renderings are for illustration purposes only. Actual floor plan, features, and finishes may vary.
Zillow last checked: 8 hours ago
Listing updated: November 10, 2025 at 12:10pm
Listed by:
Miranda Sikes 912-610-0355,
RTS Realty LLC
Bought with:
NONMLS Sale, NMLS
NON MLS MEMBER
Source: Hive MLS,MLS#: SA333742 Originating MLS: Savannah Multi-List Corporation
Originating MLS: Savannah Multi-List Corporation
Facts & features
Interior
Bedrooms & bathrooms
- Bedrooms: 5
- Bathrooms: 3
- Full bathrooms: 3
Heating
- Central, Electric
Cooling
- Central Air, Electric
Appliances
- Included: Dishwasher, Electric Water Heater, Microwave, Oven, Range, Refrigerator
- Laundry: Laundry Room, Washer Hookup, Dryer Hookup
Features
- Breakfast Bar, Entrance Foyer, Garden Tub/Roman Tub, Primary Suite, Pantry, Pull Down Attic Stairs, Separate Shower, Programmable Thermostat
- Attic: Pull Down Stairs
Interior area
- Total interior livable area: 2,256 sqft
Property
Parking
- Total spaces: 2
- Parking features: Attached
- Garage spaces: 2
Features
- Patio & porch: Patio
Lot
- Size: 0.70 Acres
- Features: Sprinkler System
Details
- Parcel number: 073011
- Special conditions: Standard
Construction
Type & style
- Home type: SingleFamily
- Architectural style: Traditional
- Property subtype: Single Family Residence
Materials
- Brick
- Foundation: Slab
- Roof: Asphalt,Ridge Vents
Condition
- New Construction
- New construction: Yes
- Year built: 2025
Details
- Warranty included: Yes
Utilities & green energy
- Sewer: Septic Tank
- Water: Shared Well
- Utilities for property: Underground Utilities
Community & neighborhood
Location
- Region: Allenhurst
- Subdivision: The Village at Sassafras
HOA & financial
HOA
- Has HOA: Yes
- HOA fee: $34 annually
Other
Other facts
- Listing agreement: Exclusive Agency
- Listing terms: Cash,Conventional,FHA,USDA Loan,VA Loan
Price history
| Date | Event | Price |
|---|---|---|
| 10/24/2025 | Sold | $323,840+5.9%$144/sqft |
Source: | ||
| 10/20/2025 | Pending sale | $305,725$136/sqft |
Source: | ||
| 7/2/2025 | Listed for sale | $305,725$136/sqft |
Source: | ||
Public tax history
Tax history is unavailable.
Neighborhood: 31301
Nearby schools
GreatSchools rating
- 3/10McClelland Elementary SchoolGrades: 3-5Distance: 4.5 mi
- 4/10Long County Middle SchoolGrades: 6-8Distance: 4.5 mi
- 5/10Long County High SchoolGrades: 9-12Distance: 6.3 mi
Schools provided by the listing agent
- Elementary: Long County
- Middle: Long County
- High: Long County
Source: Hive MLS. This data may not be complete. We recommend contacting the local school district to confirm school assignments for this home.

Get pre-qualified for a loan
At Zillow Home Loans, we can pre-qualify you in as little as 5 minutes with no impact to your credit score.An equal housing lender. NMLS #10287.



