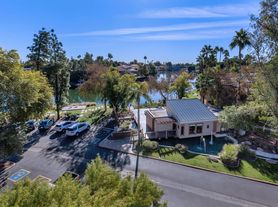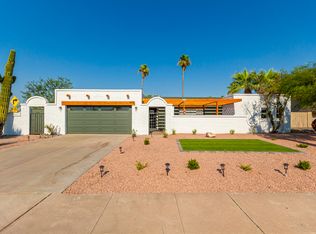Tempe, AZ - House - $3,795.00 Available September 2025
Fully Remodeled!! Beautiful home in the prestigious community The Lake. This beautiful house offers 4 bedrooms 3.5 bedrooms, a den, private pool, formal living and dining room, kitchen, family room, no neighbors behind, backyard with artificial turf, vaulted ceiling and so much more. The community also offers many amenities to its residents, like sports courts, heated pools, lake, fishing, gym, etc. property is located close to freeways and shopping centers.
House for rent
$3,795/mo
1052 E Sandpiper Dr, Tempe, AZ 85283
4beds
2,934sqft
Price may not include required fees and charges.
Single family residence
Available now
No pets
Central air
2 Attached garage spaces parking
What's special
- 71 days |
- -- |
- -- |
Zillow last checked: 9 hours ago
Listing updated: October 28, 2025 at 11:21pm
Travel times
Looking to buy when your lease ends?
Consider a first-time homebuyer savings account designed to grow your down payment with up to a 6% match & a competitive APY.
Facts & features
Interior
Bedrooms & bathrooms
- Bedrooms: 4
- Bathrooms: 4
- Full bathrooms: 3
- 1/2 bathrooms: 1
Cooling
- Central Air
Interior area
- Total interior livable area: 2,934 sqft
Property
Parking
- Total spaces: 2
- Parking features: Attached, Covered
- Has attached garage: Yes
- Details: Contact manager
Details
- Parcel number: 30102212
Construction
Type & style
- Home type: SingleFamily
- Property subtype: Single Family Residence
Condition
- Year built: 1978
Community & HOA
Location
- Region: Tempe
Financial & listing details
- Lease term: Contact For Details
Price history
| Date | Event | Price |
|---|---|---|
| 11/17/2025 | Listing removed | $1,019,000$347/sqft |
Source: | ||
| 11/4/2025 | Listed for sale | $1,019,000$347/sqft |
Source: | ||
| 10/29/2025 | Price change | $3,795-5%$1/sqft |
Source: Zillow Rentals | ||
| 10/14/2025 | Pending sale | $1,019,000$347/sqft |
Source: | ||
| 10/2/2025 | Listed for sale | $1,019,000$347/sqft |
Source: | ||

