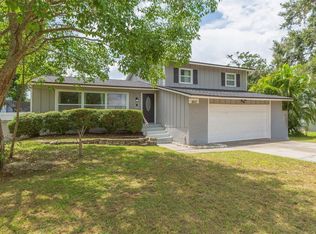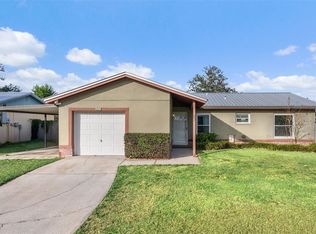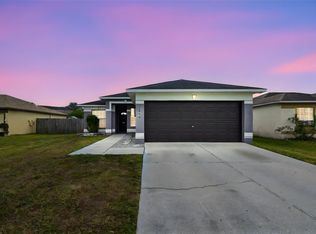One or more photo(s) has been virtually staged. Nestled in the heart of Brandon, this beautifully maintained 3-bedroom, 2-bath home sits on an impressive 9,800+ SQ FT LOT — offering a rare blend of indoor comfort and amazing outdoor space. Step inside to find vaulted ceilings, stylish display shelves, and an inviting open-concept living area with newer luxury vinyl floors. The kitchen features granite countertops, stainless steel appliances, and a cheerful breakfast nook, while the dining area flows seamlessly to the screened lanai for effortless indoor-outdoor living. All three bedrooms are thoughtfully situated on one side of the home — a layout perfect for those who value comfort and connection. Whether you want to keep little ones close, enjoy convenient single-level living, or have easy access to every space, this floor plan offers a cozy sense of togetherness while maintaining private retreat areas for everyone. Step outside and you’ll see why this home truly stands out — the backyard is enormous! With multiple entertaining zones, a fire pit area, and raised garden beds ready for your green thumb, you have endless options to relax, play, or expand. There’s plenty of room to add a pool, outdoor kitchen, or create your own backyard oasis. The primary suite features a beautiful tray ceiling, large walk-in closet, and spa-inspired bath with dual sinks and a walk-in shower. Additional highlights include a two-car garage with epoxy flooring, a covered front entry, and an air-conditioned shed perfect for storage, his or her "retreat", hobby space, or a workshop. Enjoy Florida living at its best — plenty of space inside, even more outside, plus a location close to shopping, dining, and major commuter routes. Move-in ready and waiting for you to make it yours!
For sale
Price cut: $9.1K (9/26)
$359,900
1052 Malletwood Dr, Brandon, FL 33510
3beds
1,259sqft
Est.:
Single Family Residence
Built in 1992
9,880 Square Feet Lot
$-- Zestimate®
$286/sqft
$-- HOA
What's special
Screened lanaiGranite countertopsRaised garden bedsCheerful breakfast nookVaulted ceilingsSpa-inspired bathFire pit area
- 123 days |
- 1,095 |
- 76 |
Zillow last checked: 8 hours ago
Listing updated: December 08, 2025 at 06:59am
Listing Provided by:
Christopher Everett 727-426-1677,
CENTURY 21 BEGGINS 800-541-9923,
Sarah McIntyre 904-383-0984,
CENTURY 21 BEGGINS
Source: Stellar MLS,MLS#: TB8420427 Originating MLS: Suncoast Tampa
Originating MLS: Suncoast Tampa

Tour with a local agent
Facts & features
Interior
Bedrooms & bathrooms
- Bedrooms: 3
- Bathrooms: 2
- Full bathrooms: 2
Primary bedroom
- Features: Walk-In Closet(s)
- Level: First
- Area: 168 Square Feet
- Dimensions: 14x12
Bedroom 2
- Features: Built-in Closet
- Level: First
- Area: 110 Square Feet
- Dimensions: 11x10
Bedroom 3
- Features: Built-in Closet
- Level: First
- Area: 100 Square Feet
- Dimensions: 10x10
Dining room
- Level: First
- Area: 96 Square Feet
- Dimensions: 12x8
Kitchen
- Level: First
- Area: 90 Square Feet
- Dimensions: 10x9
Living room
- Level: First
- Area: 182 Square Feet
- Dimensions: 14x13
Heating
- Central
Cooling
- Central Air
Appliances
- Included: Dishwasher, Disposal, Dryer, Electric Water Heater, Microwave, Range, Refrigerator, Washer
- Laundry: In Garage
Features
- Cathedral Ceiling(s), High Ceilings, Living Room/Dining Room Combo, Primary Bedroom Main Floor, Solid Surface Counters, Stone Counters, Thermostat
- Flooring: Laminate, Tile
- Doors: Sliding Doors
- Windows: Window Treatments
- Has fireplace: No
Interior area
- Total structure area: 1,929
- Total interior livable area: 1,259 sqft
Video & virtual tour
Property
Parking
- Total spaces: 2
- Parking features: Covered, Driveway, Garage Door Opener, Ground Level, Off Street
- Attached garage spaces: 2
- Has uncovered spaces: Yes
Features
- Levels: One
- Stories: 1
- Patio & porch: Covered, Front Porch, Porch, Rear Porch, Screened
- Exterior features: Garden, Irrigation System, Lighting, Rain Gutters, Sidewalk, Storage
- Fencing: Fenced,Wood
Lot
- Size: 9,880 Square Feet
- Dimensions: 76 x 130
- Features: City Lot, Level, Oversized Lot, Sidewalk
Details
- Additional structures: Shed(s), Storage, Workshop
- Parcel number: U1429202BS00000900003.0
- Zoning: PD
- Special conditions: None
Construction
Type & style
- Home type: SingleFamily
- Architectural style: Contemporary,Florida
- Property subtype: Single Family Residence
Materials
- Block
- Foundation: Slab
- Roof: Shingle
Condition
- New construction: No
- Year built: 1992
Utilities & green energy
- Sewer: Public Sewer
- Water: Public
- Utilities for property: Cable Available, Electricity Connected, Public, Sewer Connected, Street Lights, Water Connected
Community & HOA
Community
- Subdivision: LAKEMONT HILLS PH II
HOA
- Has HOA: No
- Pet fee: $0 monthly
Location
- Region: Brandon
Financial & listing details
- Price per square foot: $286/sqft
- Tax assessed value: $267,413
- Annual tax amount: $5,283
- Date on market: 8/22/2025
- Cumulative days on market: 124 days
- Listing terms: Cash,Conventional,FHA,VA Loan
- Ownership: Fee Simple
- Total actual rent: 0
- Electric utility on property: Yes
- Road surface type: Paved, Asphalt
Estimated market value
Not available
Estimated sales range
Not available
Not available
Price history
Price history
| Date | Event | Price |
|---|---|---|
| 9/26/2025 | Price change | $359,900-2.5%$286/sqft |
Source: | ||
| 8/22/2025 | Listed for sale | $369,000+5.4%$293/sqft |
Source: | ||
| 9/8/2022 | Sold | $350,000+2.9%$278/sqft |
Source: Public Record Report a problem | ||
| 7/26/2022 | Pending sale | $340,000$270/sqft |
Source: | ||
| 7/21/2022 | Listed for sale | $340,000+247.3%$270/sqft |
Source: | ||
Public tax history
Public tax history
| Year | Property taxes | Tax assessment |
|---|---|---|
| 2024 | $5,283 +4.7% | $267,413 +4.7% |
| 2023 | $5,047 +278.5% | $255,364 +185.1% |
| 2022 | $1,334 +3% | $89,555 +3% |
Find assessor info on the county website
BuyAbility℠ payment
Est. payment
$2,394/mo
Principal & interest
$1728
Property taxes
$540
Home insurance
$126
Climate risks
Neighborhood: 33510
Nearby schools
GreatSchools rating
- 1/10Seffner Elementary SchoolGrades: PK-5Distance: 0.8 mi
- 3/10Mann Middle SchoolGrades: 6-8Distance: 0.6 mi
- 3/10Brandon High SchoolGrades: 9-12Distance: 1.9 mi
Schools provided by the listing agent
- Elementary: Seffner-HB
- Middle: Mann-HB
- High: Brandon-HB
Source: Stellar MLS. This data may not be complete. We recommend contacting the local school district to confirm school assignments for this home.
- Loading
- Loading




