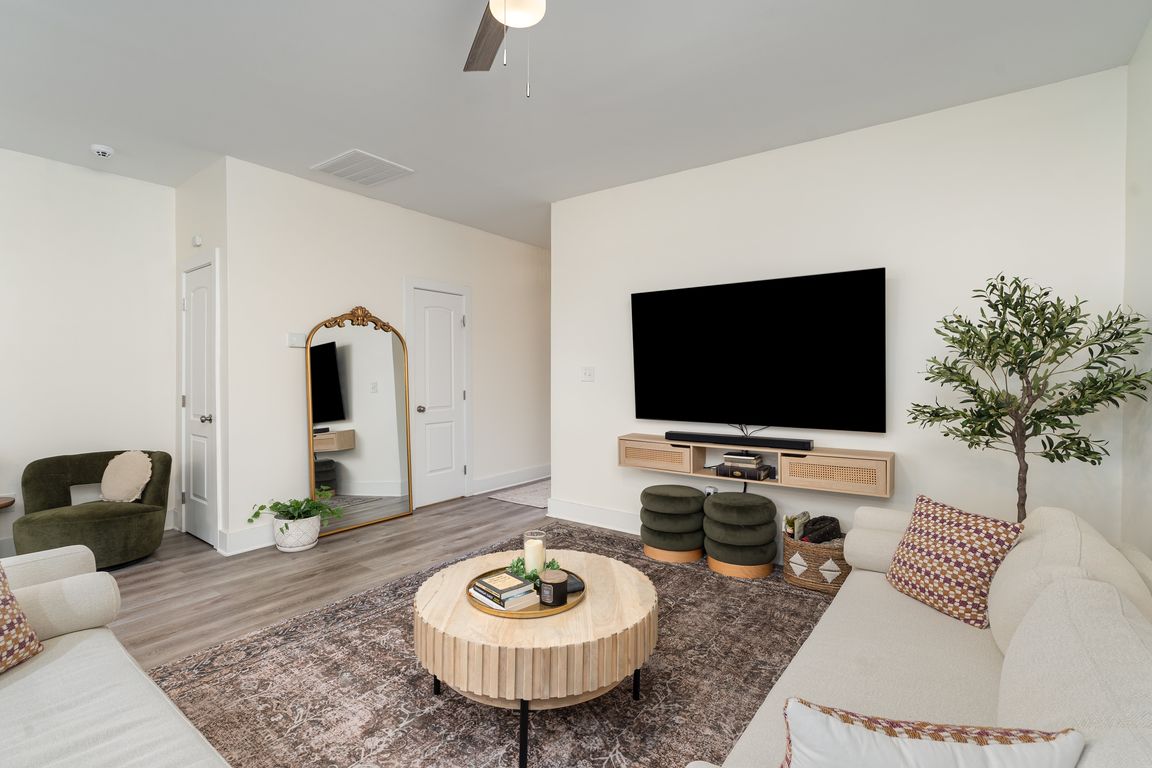
ActivePrice cut: $2K (10/17)
$284,000
3beds
1,519sqft
1052 McLain Rd, Kannapolis, NC 28083
3beds
1,519sqft
Townhouse
Built in 2022
0.07 Acres
1 Attached garage space
$187 price/sqft
$40 monthly HOA fee
What's special
Great modern finishesBeautifully tiled bathroomsOpen floor planBeautiful floorsPrimary suiteWalk-in closetSoft close cabinets
Seller offering $4,000 in credits for rate buy down, and preferred lender offering an additional $2,000 in credits. Home also qualifies for the "NC 1st Home Advantage Down Payment" program, which provides up to $15,000 in down payment assistance for eligible buyers. Minutes from downtown Kannapolis and all it has to offer, ...
- 105 days |
- 257 |
- 14 |
Likely to sell faster than
Source: Canopy MLS as distributed by MLS GRID,MLS#: 4288996
Travel times
Living Room
Kitchen
Dining Room
Zillow last checked: 8 hours ago
Listing updated: November 01, 2025 at 11:06am
Listing Provided by:
Amir Habet amirhabet@kw.com,
Keller Williams South Park,
Trent Corbin,
Keller Williams South Park
Source: Canopy MLS as distributed by MLS GRID,MLS#: 4288996
Facts & features
Interior
Bedrooms & bathrooms
- Bedrooms: 3
- Bathrooms: 3
- Full bathrooms: 2
- 1/2 bathrooms: 1
Primary bedroom
- Level: Upper
Bedroom s
- Level: Upper
Bedroom s
- Level: Upper
Bathroom half
- Level: Main
Bathroom full
- Level: Upper
Bathroom full
- Level: Upper
Dining area
- Level: Main
Kitchen
- Level: Main
Laundry
- Level: Upper
Living room
- Level: Main
Heating
- Heat Pump
Cooling
- Central Air
Appliances
- Included: Dishwasher, Disposal, Electric Oven, Electric Range, Microwave
- Laundry: In Hall, Laundry Closet, Upper Level
Features
- Kitchen Island, Open Floorplan, Walk-In Closet(s)
- Flooring: Laminate, Tile
- Has basement: No
Interior area
- Total structure area: 1,519
- Total interior livable area: 1,519 sqft
- Finished area above ground: 1,519
- Finished area below ground: 0
Video & virtual tour
Property
Parking
- Total spaces: 3
- Parking features: Driveway, Attached Garage, Garage Door Opener, Garage Faces Front, Garage on Main Level
- Attached garage spaces: 1
- Uncovered spaces: 2
Features
- Levels: Two
- Stories: 2
- Entry location: Main
- Patio & porch: Porch, Rear Porch
- Fencing: Back Yard,Partial
Lot
- Size: 0.07 Acres
- Features: Cleared, Level, Open Lot
Details
- Parcel number: 56231496420000
- Zoning: R18
- Special conditions: Standard
Construction
Type & style
- Home type: Townhouse
- Property subtype: Townhouse
Materials
- Vinyl
- Foundation: Slab
Condition
- New construction: No
- Year built: 2022
Utilities & green energy
- Sewer: Public Sewer
- Water: City
Community & HOA
Community
- Features: Sidewalks
- Security: Carbon Monoxide Detector(s), Security System, Smoke Detector(s)
- Subdivision: None
HOA
- Has HOA: Yes
- HOA fee: $40 monthly
- HOA name: McLain Subdivision Townhomes
Location
- Region: Kannapolis
Financial & listing details
- Price per square foot: $187/sqft
- Tax assessed value: $256,420
- Annual tax amount: $2,912
- Date on market: 8/12/2025
- Cumulative days on market: 105 days
- Listing terms: Cash,Conventional,FHA,USDA Loan,VA Loan
- Exclusions: refrigerator, washer and dryer
- Road surface type: Concrete, Paved