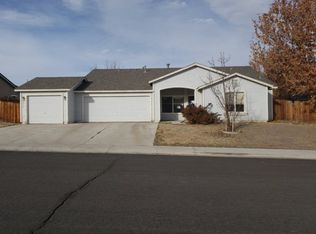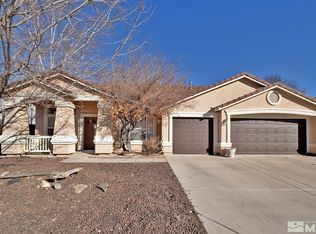Closed
$465,000
1052 Rimfield Dr, Fernley, NV 89408
4beds
2,104sqft
Single Family Residence
Built in 2004
9,147.6 Square Feet Lot
$479,100 Zestimate®
$221/sqft
$2,383 Estimated rent
Home value
$479,100
$426,000 - $537,000
$2,383/mo
Zestimate® history
Loading...
Owner options
Explore your selling options
What's special
Welcome to this meticulously maintained 4-bedroom, 2-bath home, featuring a host of modern upgrades and stylish finishes. Inside, you'll find newer interior paint, new window blinds, and updated ceiling fans and light fixtures, all enhanced by energy-efficient LED lighting., The kitchen shines with a new farm sink and energy-efficient, smart appliances, including a new washer, dryer, refrigerator and microwave. Luxury Vinyl Plank (LVP) flooring has been installed in the kitchen, master bedroom, and both bathrooms, offering a sleek, durable finish throughout. The master suite is a private retreat with new shelving in the walk-in closet for added organization. For convenience, the 3-car garage comes equipped with a new Genie garage door opener, remotes, a keypad, and large RV parking access on the side of the house behind the fencing for privacy. Step outside to enjoy the beautifully landscaped backyard, which features vibrant roses, colorful flowers, fruit trees and more. The backyard also features newly laid pavers, a freshly painted storage shed, and a combination of covered and uncovered patio spaces—perfect for outdoor relaxation and entertaining. This home is move-in ready, offering a perfect blend of modern interior upgrades and an inviting, thoughtfully designed outdoor space. Don’t miss out on this fantastic opportunity!
Zillow last checked: 8 hours ago
Listing updated: May 14, 2025 at 04:33am
Listed by:
Shelly Walters S.174760 775-815-0505,
Coldwell Banker Select Reno
Bought with:
Brandon Wright, S.200003
LPT Realty, LLC
Source: NNRMLS,MLS#: 240013444
Facts & features
Interior
Bedrooms & bathrooms
- Bedrooms: 4
- Bathrooms: 2
- Full bathrooms: 2
Heating
- Forced Air, Natural Gas
Cooling
- Central Air, Refrigerated
Appliances
- Included: Dishwasher, Dryer, ENERGY STAR Qualified Appliances, Gas Range, Microwave, Oven, Refrigerator, Washer
- Laundry: Cabinets, Laundry Area, Laundry Room
Features
- Ceiling Fan(s), Pantry, Smart Thermostat, Walk-In Closet(s)
- Flooring: Carpet, Laminate
- Windows: Blinds, Double Pane Windows, Vinyl Frames
- Number of fireplaces: 1
Interior area
- Total structure area: 2,104
- Total interior livable area: 2,104 sqft
Property
Parking
- Total spaces: 3
- Parking features: Attached, Garage Door Opener, RV Access/Parking
- Attached garage spaces: 3
Features
- Stories: 1
- Exterior features: None
- Fencing: Back Yard
- Has view: Yes
- View description: Trees/Woods
Lot
- Size: 9,147 sqft
- Features: Landscaped, Level, Sprinklers In Front, Sprinklers In Rear
Details
- Parcel number: 02203110
- Zoning: SF9
Construction
Type & style
- Home type: SingleFamily
- Property subtype: Single Family Residence
Materials
- Foundation: Slab
- Roof: Composition,Pitched,Shingle
Condition
- Year built: 2004
Utilities & green energy
- Water: Public
- Utilities for property: Electricity Available, Natural Gas Available, Water Available
Community & neighborhood
Security
- Security features: Smoke Detector(s)
Location
- Region: Fernley
- Subdivision: Aspen Meadows Unit 2
Other
Other facts
- Listing terms: 1031 Exchange,Cash,Conventional,FHA,VA Loan
Price history
| Date | Event | Price |
|---|---|---|
| 11/25/2024 | Sold | $465,000+1.1%$221/sqft |
Source: | ||
| 10/28/2024 | Pending sale | $460,000$219/sqft |
Source: | ||
| 10/18/2024 | Listed for sale | $460,000+8.2%$219/sqft |
Source: | ||
| 8/19/2022 | Sold | $425,000-2.9%$202/sqft |
Source: Public Record Report a problem | ||
| 7/14/2022 | Pending sale | $437,700$208/sqft |
Source: | ||
Public tax history
| Year | Property taxes | Tax assessment |
|---|---|---|
| 2025 | $2,132 +2.9% | $102,392 -8.4% |
| 2024 | $2,072 -18% | $111,789 -8.1% |
| 2023 | $2,525 +5.5% | $121,684 +5% |
Find assessor info on the county website
Neighborhood: 89408
Nearby schools
GreatSchools rating
- 2/10Cottonwood Elementary SchoolGrades: PK-4Distance: 0.1 mi
- 4/10Fernley Intermediate SchoolGrades: 5-8Distance: 1.3 mi
- 3/10Fernley High SchoolGrades: 9-12Distance: 2.1 mi
Schools provided by the listing agent
- Elementary: Cottonwood
- Middle: Fernley
- High: Fernley
Source: NNRMLS. This data may not be complete. We recommend contacting the local school district to confirm school assignments for this home.
Get a cash offer in 3 minutes
Find out how much your home could sell for in as little as 3 minutes with a no-obligation cash offer.
Estimated market value
$479,100

