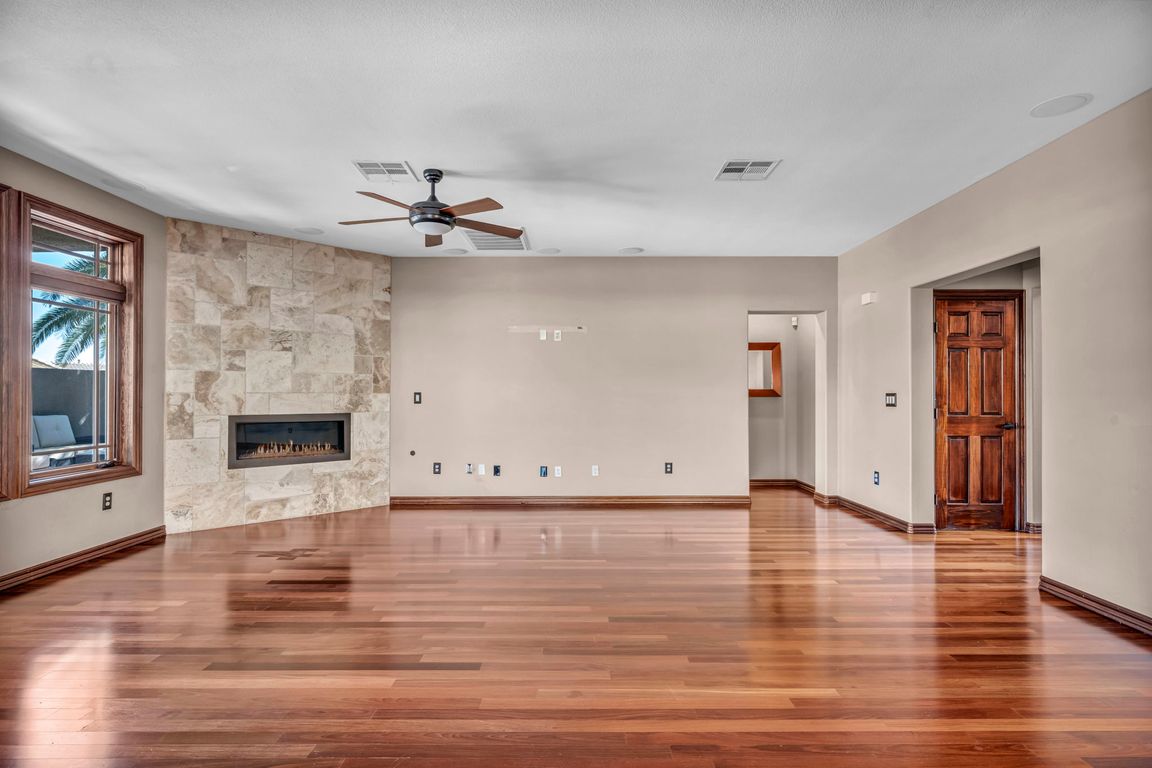
Active
$880,000
4beds
2,630sqft
10520 Maystar Ln, Las Vegas, NV 89135
4beds
2,630sqft
Single family residence
Built in 2006
8,276 sqft
3 Attached garage spaces
$335 price/sqft
$115 monthly HOA fee
What's special
Sparkling poolRelaxing spaOpen layoutWine fridgeOversized lotCustom walk-in closetFully renovated bathroom
Discover this stunning 4-bedroom home on an oversized lot in a quiet Summerlin community, designed for comfort and entertaining. The backyard is a true retreat with a sparkling pool, relaxing spa, and built-in BBQ—perfect for gatherings. Inside, the primary bedroom is conveniently located downstairs and features a fully renovated bathroom and ...
- 51 days |
- 1,814 |
- 114 |
Source: LVR,MLS#: 2724283 Originating MLS: Greater Las Vegas Association of Realtors Inc
Originating MLS: Greater Las Vegas Association of Realtors Inc
Travel times
Living Room
Kitchen
Primary Bedroom
Zillow last checked: 8 hours ago
Listing updated: November 25, 2025 at 10:35am
Listed by:
Craig Tann B.0143698 (702)514-6634,
Huntington & Ellis, A Real Est
Source: LVR,MLS#: 2724283 Originating MLS: Greater Las Vegas Association of Realtors Inc
Originating MLS: Greater Las Vegas Association of Realtors Inc
Facts & features
Interior
Bedrooms & bathrooms
- Bedrooms: 4
- Bathrooms: 3
- Full bathrooms: 1
- 3/4 bathrooms: 2
Primary bedroom
- Description: Walk-In Closet(s)
- Dimensions: 14x17
Bedroom 2
- Description: Ceiling Fan,Ceiling Light,Closet,Downstairs,With Bath
- Dimensions: 12x9
Bedroom 3
- Description: Ceiling Light,Closet,Upstairs
- Dimensions: 9x10
Bedroom 4
- Description: Ceiling Light,Closet,Upstairs
- Dimensions: 10x11
Primary bathroom
- Description: Double Sink,Make Up Table,Separate Shower,Separate Tub,Steam Shower,Tub With Jets
Den
- Description: Ceiling Fan
- Dimensions: 16x17
Dining room
- Description: Kitchen/Dining Room Combo
- Dimensions: 13x10
Kitchen
- Description: Custom Cabinets,Garden Window,Hardwood Flooring,Island,Lighting Recessed,Pantry,Stainless Steel Appliances
Living room
- Description: None
- Dimensions: 16x21
Heating
- Central, Gas
Cooling
- Central Air, Electric
Appliances
- Included: Dryer, Dishwasher, Disposal, Gas Range, Microwave, Refrigerator, Washer
- Laundry: Gas Dryer Hookup, Laundry Room
Features
- Bedroom on Main Level, Ceiling Fan(s), Primary Downstairs, Window Treatments
- Flooring: Laminate, Tile
- Windows: Blinds, Double Pane Windows
- Number of fireplaces: 1
- Fireplace features: Gas, Living Room
Interior area
- Total structure area: 2,630
- Total interior livable area: 2,630 sqft
Video & virtual tour
Property
Parking
- Total spaces: 3
- Parking features: Attached, Garage, Private
- Attached garage spaces: 3
Features
- Stories: 2
- Patio & porch: Balcony, Covered, Patio
- Exterior features: Built-in Barbecue, Balcony, Barbecue, Patio, Private Yard
- Has private pool: Yes
- Pool features: In Ground, Private, Pool/Spa Combo, Community
- Has spa: Yes
- Fencing: Block,Back Yard
Lot
- Size: 8,276.4 Square Feet
- Features: Landscaped, < 1/4 Acre
Details
- Parcel number: 16425625011
- Zoning description: Single Family
- Horse amenities: None
Construction
Type & style
- Home type: SingleFamily
- Architectural style: Two Story
- Property subtype: Single Family Residence
Materials
- Roof: Tile
Condition
- Resale
- Year built: 2006
Utilities & green energy
- Electric: Photovoltaics None
- Sewer: Public Sewer
- Water: Public
- Utilities for property: Underground Utilities
Green energy
- Energy efficient items: Windows
Community & HOA
Community
- Features: Pool
- Subdivision: Summerlin Village 16 Ladera Phase 1
HOA
- Has HOA: Yes
- Amenities included: Barbecue, Pool
- Services included: Maintenance Grounds, Recreation Facilities
- HOA fee: $57 monthly
- HOA name: Summerlin South
- HOA phone: 702-791-4600
- Second HOA fee: $174 quarterly
Location
- Region: Las Vegas
Financial & listing details
- Price per square foot: $335/sqft
- Tax assessed value: $615,068
- Annual tax amount: $4,409
- Date on market: 10/8/2025
- Listing agreement: Exclusive Right To Sell
- Listing terms: Cash,Conventional,FHA,VA Loan