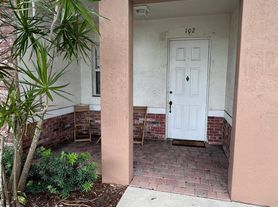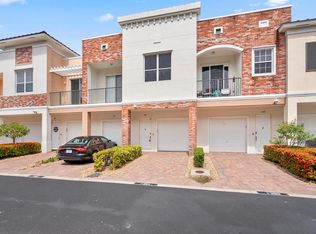Welcome to luxury and convenience in the heart of Tradition! This beautifully maintained 2 bedroom, 2 bath condo offers 1,242 sq ft of open, stylish living in the desirable Promenade at Tradition. This bright, open and airy space has split bedrooms, new appliances, and lvp flooring throughout. Steps away from the community pool, dog park, restaurants and stores. Cable and internet included!
Condo for rent
$2,150/mo
10520 SW Stephanie Way #2-202, Port Saint Lucie, FL 34987
2beds
1,242sqft
Price may not include required fees and charges.
Condo
Available now
Central air
In unit laundry
1 Attached garage space parking
Central
What's special
Open stylish livingNew appliancesCommunity poolDog parkSplit bedroomsLvp flooring
- 58 days |
- -- |
- -- |
Travel times
Looking to buy when your lease ends?
Consider a first-time homebuyer savings account designed to grow your down payment with up to a 6% match & a competitive APY.
Facts & features
Interior
Bedrooms & bathrooms
- Bedrooms: 2
- Bathrooms: 2
- Full bathrooms: 2
Heating
- Central
Cooling
- Central Air
Appliances
- Included: Dishwasher, Dryer, Microwave, Refrigerator, Washer
- Laundry: In Unit
Features
- Split Bedroom
Interior area
- Total interior livable area: 1,242 sqft
Video & virtual tour
Property
Parking
- Total spaces: 1
- Parking features: Attached, Driveway, Covered
- Has attached garage: Yes
- Details: Contact manager
Features
- Stories: 2
- Exterior features: 1/4 Acre Or Less, Attached, Bike/Jog Path, Cable included in rent, Driveway, Garage Door Opener, Garden, Heating system: Central, Internet Included, Internet included in rent, Less Than 1/4 Acre Lot, Lot Features: Less Than 1/4 Acre Lot, 1/4 Acre Or Less, No Security, Picnic Area, Pool, Porch/Balcony, Sidewalks, Split Bedroom, Street Lights, View Type: Garden
Details
- Parcel number: 430980600260002
Construction
Type & style
- Home type: Condo
- Property subtype: Condo
Condition
- Year built: 2006
Utilities & green energy
- Utilities for property: Cable, Internet
Community & HOA
Community
- Features: Pool
HOA
- Amenities included: Pool
Location
- Region: Port Saint Lucie
Financial & listing details
- Lease term: Month To Month
Price history
| Date | Event | Price |
|---|---|---|
| 10/9/2025 | Price change | $2,150-6.5%$2/sqft |
Source: BeachesMLS #R11126167 | ||
| 10/3/2025 | Price change | $2,300-6.1%$2/sqft |
Source: BeachesMLS #R11126167 | ||
| 9/25/2025 | Price change | $2,450-12.5%$2/sqft |
Source: BeachesMLS #R11126167 | ||
| 9/23/2025 | Listed for rent | $2,800$2/sqft |
Source: BeachesMLS #R11126167 | ||
| 9/2/2025 | Sold | $215,000-6.9%$173/sqft |
Source: | ||
Neighborhood: Tradition
There are 4 available units in this apartment building

