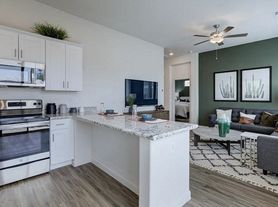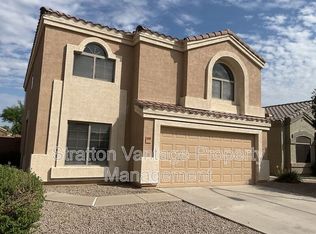Inside, you're welcomed by tile floors & a spacious living room perfect for relaxing or entertaining. The delightful kitchen features stainless steel appliances, maple cabinetry, & granite counters, ideal for whipping up your favorite meals. Get a good night's sleep in the main bedroom, offering new plush carpet, a walk-in closet, & a private bath with a shower/tub combo. Outside, the sizable backyard has a covered patio, generous grassy area, & plenty of space for a future pool or your dream landscape. Just minutes from parks & local spots, this home is full of potential and ready for you to make it yours. Welcome home! Freshly painted interior, brand new carpet.
Additional Fees:
$105.00 mo Tenant Convenience Package includes monthly front yard landscape maintenance & semi monthly AC filter change service.
Deposit Info:
$300 non refundable cleaning deposit
$1550 refundable deposit
$250 pet deposit (per pet if applicable)
House for rent
$1,850/mo
10521 W Donald Dr, Peoria, AZ 85383
3beds
1,201sqft
Price may not include required fees and charges.
Single family residence
Available now
Small dogs OK
-- A/C
-- Laundry
-- Parking
-- Heating
What's special
Covered patioFreshly painted interiorMain bedroomSizable backyardBrand new carpetMaple cabinetryWalk-in closet
- 3 days
- on Zillow |
- -- |
- -- |
Travel times
Looking to buy when your lease ends?
Consider a first-time homebuyer savings account designed to grow your down payment with up to a 6% match & 3.83% APY.
Facts & features
Interior
Bedrooms & bathrooms
- Bedrooms: 3
- Bathrooms: 2
- Full bathrooms: 2
Appliances
- Included: Dishwasher, Range Oven, Refrigerator
Features
- Range/Oven, Walk In Closet
Interior area
- Total interior livable area: 1,201 sqft
Property
Parking
- Details: Contact manager
Features
- Exterior features: Range/Oven, Walk In Closet
Details
- Parcel number: 20010335
Construction
Type & style
- Home type: SingleFamily
- Property subtype: Single Family Residence
Community & HOA
Location
- Region: Peoria
Financial & listing details
- Lease term: Contact For Details
Price history
| Date | Event | Price |
|---|---|---|
| 10/2/2025 | Listed for rent | $1,850$2/sqft |
Source: Zillow Rentals | ||
| 9/29/2025 | Sold | $380,000$316/sqft |
Source: | ||
| 9/5/2025 | Price change | $380,000-1.3%$316/sqft |
Source: | ||
| 8/21/2025 | Price change | $385,000-3.5%$321/sqft |
Source: | ||
| 7/18/2025 | Price change | $399,000-5%$332/sqft |
Source: | ||

