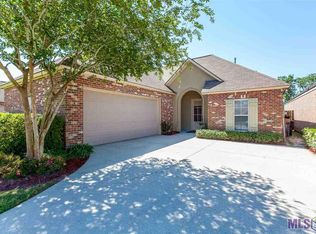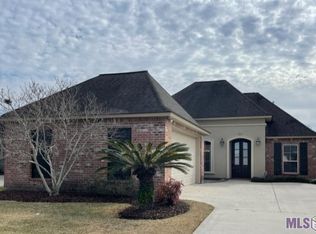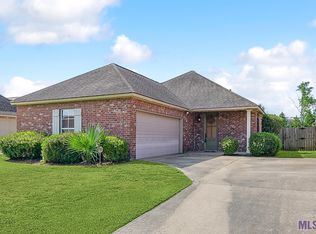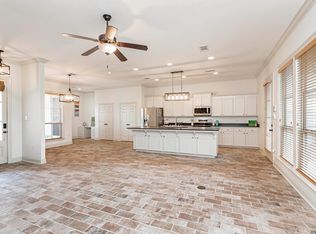Sold
Price Unknown
10522 Springtree Ave, Baton Rouge, LA 70810
3beds
1,703sqft
Single Family Residence, Residential
Built in 2006
6,534 Square Feet Lot
$300,600 Zestimate®
$--/sqft
$2,015 Estimated rent
Home value
$300,600
$283,000 - $319,000
$2,015/mo
Zestimate® history
Loading...
Owner options
Explore your selling options
What's special
**Seller is willing to assist with closing costs** Charming 3-bedroom home with an office in highly desirable Springlake at Bluebonnet Highlands! Welcome to this beautifully maintained home featuring 3 bedrooms, a dedicated office, and an open-concept layout. From the moment you walk in, you’ll appreciate the high ceilings, crown molding, and an abundance of light streaming through a wall of windows that overlook the fully fenced backyard. The spacious living room includes a cozy fireplace and flows seamlessly into the dining area. The kitchen offers ample storage, an island with bar seating, and plenty of counter space. Step outside to enjoy a large deck and covered patio, perfect for grilling or relaxing. The primary suite features corner windows, and a large ensuite with a double vanity, a soaking tub, separate shower, and walk-in closet. Enjoy the many amenities of Springlake, including a community pool, clubhouse, tennis courts, and more. This home did not flood, and flood insurance is voluntary. Plus, the roof is only 3 years old! Don’t miss your opportunity to live in one of Baton Rouge’s most sought-after communities!
Zillow last checked: 8 hours ago
Listing updated: October 08, 2025 at 02:21pm
Listed by:
Alissa Jenkins,
Compass - Perkins
Bought with:
Laura Buck Smith, 0000009213
The Market Real Estate Co
Kristine Paul, 0995698798
The Market Real Estate Co
Source: ROAM MLS,MLS#: 2025013377
Facts & features
Interior
Bedrooms & bathrooms
- Bedrooms: 3
- Bathrooms: 2
- Full bathrooms: 2
Primary bedroom
- Features: En Suite Bath, Ceiling 9ft Plus, Ceiling Fan(s), Efficiency
- Level: First
- Area: 189.07
- Width: 13.4
Bedroom 1
- Level: First
- Area: 122.21
- Width: 11
Bedroom 2
- Level: First
- Area: 121.32
- Dimensions: 12 x 10.11
Primary bathroom
- Features: Double Vanity, Walk-In Closet(s), Separate Shower, Water Closet
- Level: First
- Area: 100
- Dimensions: 10 x 10
Bathroom 1
- Level: First
- Area: 49.77
- Width: 7
Kitchen
- Features: Tile Counters, Kitchen Island, Pantry, Cabinets Factory Built
Living room
- Level: First
- Area: 718.68
Office
- Level: First
- Area: 21.32
Heating
- Central
Cooling
- Central Air, Ceiling Fan(s)
Appliances
- Included: Electric Cooktop, Dishwasher, Disposal, Microwave, Range/Oven, Stainless Steel Appliance(s)
- Laundry: Electric Dryer Hookup, Washer Hookup, Inside
Features
- Eat-in Kitchen, Ceiling 9'+, Crown Molding, Primary Closet
- Flooring: Carpet, Ceramic Tile, Laminate
- Windows: Window Treatments
- Number of fireplaces: 1
- Fireplace features: Wood Burning
Interior area
- Total structure area: 2,401
- Total interior livable area: 1,703 sqft
Property
Parking
- Total spaces: 2
- Parking features: 2 Cars Park, Garage
- Has garage: Yes
Features
- Stories: 1
- Patio & porch: Deck, Porch
- Exterior features: Lighting, Playhouse
- Has spa: Yes
- Spa features: Bath
- Fencing: Privacy,Wood
- Waterfront features: Walk To Water
Lot
- Size: 6,534 sqft
- Dimensions: 50 x 135
Details
- Parcel number: 02450445
- Special conditions: Standard
Construction
Type & style
- Home type: SingleFamily
- Architectural style: Traditional
- Property subtype: Single Family Residence, Residential
Materials
- Brick Siding, Fiber Cement, Stucco Siding, Frame
- Foundation: Slab
- Roof: Shingle
Condition
- New construction: No
- Year built: 2006
Utilities & green energy
- Gas: None
- Sewer: Public Sewer
- Water: Public
- Utilities for property: Cable Connected
Community & neighborhood
Community
- Community features: Clubhouse, Pool, Playground, Tennis Court(s), Other
Location
- Region: Baton Rouge
- Subdivision: Springlake At Bluebonnet Highlands
HOA & financial
HOA
- Has HOA: Yes
- HOA fee: $400 annually
- Services included: Common Areas, Maint Subd Entry HOA, Pool HOA
Other
Other facts
- Listing terms: Cash,Conventional,FHA,VA Loan
Price history
| Date | Event | Price |
|---|---|---|
| 10/8/2025 | Sold | -- |
Source: | ||
| 9/9/2025 | Pending sale | $304,000$179/sqft |
Source: | ||
| 8/28/2025 | Price change | $304,000-3.5%$179/sqft |
Source: | ||
| 8/15/2025 | Price change | $315,000-1.9%$185/sqft |
Source: | ||
| 8/8/2025 | Price change | $321,000-1.2%$188/sqft |
Source: | ||
Public tax history
| Year | Property taxes | Tax assessment |
|---|---|---|
| 2024 | $2,658 +18.6% | $29,733 +14.4% |
| 2023 | $2,242 +3.2% | $26,000 |
| 2022 | $2,173 +1.9% | $26,000 |
Find assessor info on the county website
Neighborhood: Nicholson
Nearby schools
GreatSchools rating
- 8/10Wildwood Elementary SchoolGrades: PK-5Distance: 2.1 mi
- 4/10Westdale Middle SchoolGrades: 6-8Distance: 7.1 mi
- 2/10Tara High SchoolGrades: 9-12Distance: 6.6 mi
Schools provided by the listing agent
- District: East Baton Rouge
Source: ROAM MLS. This data may not be complete. We recommend contacting the local school district to confirm school assignments for this home.
Sell with ease on Zillow
Get a Zillow Showcase℠ listing at no additional cost and you could sell for —faster.
$300,600
2% more+$6,012
With Zillow Showcase(estimated)$306,612



