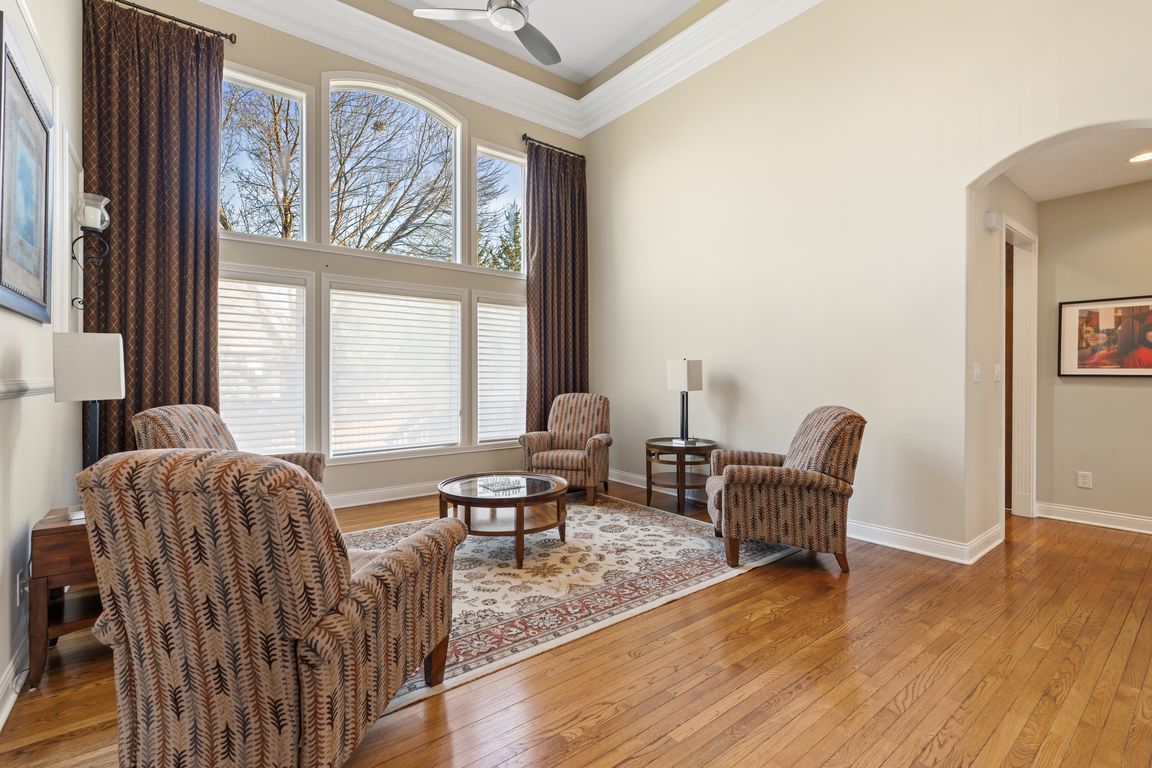
Active
$660,000
4beds
4,445sqft
10523 Hollowood Ct, Fishers, IN 46038
4beds
4,445sqft
Residential, single family residence
Built in 2002
0.34 Acres
3 Attached garage spaces
$148 price/sqft
$525 annually HOA fee
What's special
Finished basementWet barPrimary suiteCustom-tiled showerThree additional bedroomsGenerous hearth roomPrivate home office
Welcome to this stunning custom residence in the desirable Fisher Rosewood neighborhood. This expansive, thoughtfully designed home features over 4,300 square feet of living space, offering 4 bedrooms, 4.5 bathrooms, and multiple living areas. The finished basement is an entertainer's dream-complete with a custom theater, wet bar, and abundant storage. On ...
- 2 days |
- 1,741 |
- 88 |
Source: MIBOR as distributed by MLS GRID,MLS#: 22073872
Travel times
Family Room
Kitchen
Primary Bedroom
Zillow last checked: 8 hours ago
Listing updated: 13 hours ago
Listing Provided by:
Will Lonnemann 317-294-2667,
F.C. Tucker Company
Source: MIBOR as distributed by MLS GRID,MLS#: 22073872
Facts & features
Interior
Bedrooms & bathrooms
- Bedrooms: 4
- Bathrooms: 5
- Full bathrooms: 4
- 1/2 bathrooms: 1
- Main level bathrooms: 2
- Main level bedrooms: 1
Primary bedroom
- Level: Main
- Area: 210 Square Feet
- Dimensions: 15x14
Bedroom 2
- Level: Upper
- Area: 182 Square Feet
- Dimensions: 14x13
Bedroom 3
- Level: Upper
- Area: 156 Square Feet
- Dimensions: 13x12
Bedroom 4
- Level: Upper
- Area: 143 Square Feet
- Dimensions: 13x11
Bonus room
- Level: Upper
- Area: 377 Square Feet
- Dimensions: 29x13
Dining room
- Level: Main
- Area: 182 Square Feet
- Dimensions: 14x13
Family room
- Level: Main
- Area: 255 Square Feet
- Dimensions: 17x15
Other
- Level: Basement
- Area: 368 Square Feet
- Dimensions: 23x16
Kitchen
- Level: Main
- Area: 210 Square Feet
- Dimensions: 15x14
Living room
- Level: Main
- Area: 195 Square Feet
- Dimensions: 15x13
Office
- Level: Main
- Area: 121 Square Feet
- Dimensions: 11x11
Play room
- Level: Basement
- Area: 210 Square Feet
- Dimensions: 15x14
Heating
- Forced Air, Natural Gas
Cooling
- Central Air
Appliances
- Included: Electric Cooktop, Dishwasher, Gas Water Heater, Microwave, Oven, Range Hood, Refrigerator, Bar Fridge, Water Softener Owned
- Laundry: Main Level
Features
- Attic Access, Tray Ceiling(s), Walk-In Closet(s), Hardwood Floors, Wet Bar, Breakfast Bar, Eat-in Kitchen, Entrance Foyer, Kitchen Island, Pantry
- Flooring: Hardwood
- Basement: Ceiling - 9+ feet,Daylight,Egress Window(s),Partially Finished
- Attic: Access Only
- Number of fireplaces: 1
- Fireplace features: Family Room
Interior area
- Total structure area: 4,445
- Total interior livable area: 4,445 sqft
- Finished area below ground: 1,157
Property
Parking
- Total spaces: 3
- Parking features: Attached, Concrete, Garage Door Opener, Garage Faces Side
- Attached garage spaces: 3
- Details: Garage Parking Other(Finished Garage, Garage Door Opener, Keyless Entry, Service Door)
Features
- Levels: Two
- Stories: 2
- Patio & porch: Deck, Covered
- Exterior features: Sprinkler System
Lot
- Size: 0.34 Acres
- Features: Cul-De-Sac, Sidewalks
Details
- Parcel number: 291129018012000020
- Special conditions: Sales Disclosure Supplements
- Horse amenities: None
Construction
Type & style
- Home type: SingleFamily
- Architectural style: Traditional
- Property subtype: Residential, Single Family Residence
Materials
- Brick, Stucco
- Foundation: Concrete Perimeter
Condition
- New construction: No
- Year built: 2002
Utilities & green energy
- Water: Public
Community & HOA
Community
- Subdivision: Rosewood
HOA
- Has HOA: Yes
- Amenities included: Pool, Insurance, Maintenance, Park, Playground, Snow Removal, Tennis Court(s)
- Services included: Insurance, Maintenance, ParkPlayground, Snow Removal, Tennis Court(s)
- HOA fee: $525 annually
Location
- Region: Fishers
Financial & listing details
- Price per square foot: $148/sqft
- Tax assessed value: $596,100
- Annual tax amount: $6,738
- Date on market: 11/24/2025
- Cumulative days on market: 4 days