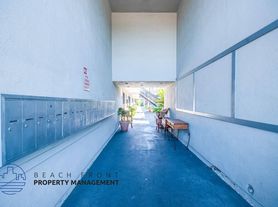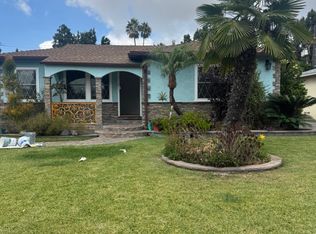This spacious and elegant two-story home offers the perfect blend of comfort, style, and entertainment ideal for families or anyone looking to enjoy the California lifestyle! The Property Features: 4 good sized Bedrooms | 3 Bathrooms, Cathedral Ceilings for a grand, airy feel, Formal Dining Room perfect for gatherings, Family Room plus a Living Room for flexible living space. The living room has cathedral ceilings and is very spacious and is centrally located next to the dining and kitchen areas. Enjoy the fireplace in the spacious family room with a wet bar, good for entertaining your family and friends. The Kitchen comes with lots of cabinets and complete appliances: from the Refrigerator, Electric Cooktop, Microwave, oven and dishwasher. Both the formal dining room and the dining in kitchen has sliding door access to the deck with a pool view. Private Pool with Diving Board summer fun at your fingertips! Spacious backyard for entertaining and relaxation. Resort like feeling at home. Two-level layout offering separation and privacy. The layout gives an open floor plan which is perfect for the in-laws who are looking to stay on the main floor bedroom with access to a full bathroom downstairs. The brand new flooring and baseboards that was recently installed all throughout the home is also perfect for the 3 bedrooms upstairs. The very spacious primary bedroom upstairs has an open floor plan that can also fit not only a large king bed but can also have space to put a living room set. There are two bathrooms upstairs that is one for the primary and the hallway bathroom shared by the other two rooms. The 3 car garage has lots of storage cabinets and an additional refrigerator to store some groceries. There is also a separate laundry room furnished with a washer and dryer right before the garage. Located in a quiet, desirable Downey neighborhood with easy access to schools, parks, shopping at Downey Landing, and major freeways. Don't miss your chance to live in this rare gem with a pool!
House for rent
$5,995/mo
10524 Casanes Ave, Downey, CA 90241
4beds
2,803sqft
Price may not include required fees and charges.
Singlefamily
Available now
Cats, small dogs OK
Central air, ceiling fan
In unit laundry
6 Attached garage spaces parking
Central, fireplace
What's special
Spacious backyardFamily roomFormal dining roomWet barCathedral ceilings
- 15 days |
- -- |
- -- |
Travel times
Renting now? Get $1,000 closer to owning
Unlock a $400 renter bonus, plus up to a $600 savings match when you open a Foyer+ account.
Offers by Foyer; terms for both apply. Details on landing page.
Facts & features
Interior
Bedrooms & bathrooms
- Bedrooms: 4
- Bathrooms: 3
- Full bathrooms: 3
Rooms
- Room types: Dining Room, Family Room
Heating
- Central, Fireplace
Cooling
- Central Air, Ceiling Fan
Appliances
- Included: Dishwasher, Dryer, Microwave, Range, Refrigerator, Stove, Washer
- Laundry: In Unit, Inside, Laundry Room
Features
- Balcony, Bar, Beamed Ceilings, Bedroom on Main Level, Block Walls, Breakfast Area, Breakfast Bar, Brick Walls, Built-in Features, Cathedral Ceiling(s), Ceiling Fan(s), Dressing Area, Eat-in Kitchen, Entrance Foyer, Intercom, Multiple Staircases, Pantry, Partially Furnished, Primary Suite, Separate/Formal Dining Room, Walk-In Closet(s)
- Has fireplace: Yes
- Furnished: Yes
Interior area
- Total interior livable area: 2,803 sqft
Property
Parking
- Total spaces: 6
- Parking features: Attached, Driveway, Garage, Private, Covered
- Has attached garage: Yes
- Details: Contact manager
Features
- Stories: 2
- Exterior features: Balcony, Bar, Beamed Ceilings, Bedroom, Bedroom on Main Level, Block Walls, Breakfast Area, Breakfast Bar, Brick Walls, Built-in Features, Cathedral Ceiling(s), Ceiling Fan(s), Covered, Curbs, Deck, Direct Access, Diving Board, Door-Multi, Double Door Entry, Dressing Area, Driveway, Eat-in Kitchen, Entrance Foyer, Family Room, Foyer, Front Yard, Garage, Garage Door Opener, Garage Faces Front, Gardener included in rent, Heating system: Central, In Ground, Inside, Intercom, Kitchen, Laundry, Laundry Room, Living Room, Lot Features: Front Yard, Near Park, Near Public Transit, Paved, Walkstreet, Yard, Multiple Staircases, Near Park, Near Public Transit, Open, Panel Doors, Pantry, Park, Partially Furnished, Patio, Paved, Pool included in rent, Porch, Primary Bathroom, Primary Bedroom, Primary Suite, Private, Rear Porch, Roof Type: Composition, Roof Type: Shake Shingle, Separate/Formal Dining Room, Sliding Doors, Street Lights, View Type: Neighborhood, View Type: Pool, Walk-In Closet(s), Walkstreet, Yard
- Has private pool: Yes
- Has spa: Yes
- Spa features: Hottub Spa
Details
- Parcel number: 6286012023
- Other equipment: Intercom
Construction
Type & style
- Home type: SingleFamily
- Property subtype: SingleFamily
Materials
- Roof: Composition,Shake Shingle
Condition
- Year built: 1968
Community & HOA
HOA
- Amenities included: Pool
Location
- Region: Downey
Financial & listing details
- Lease term: 12 Months
Price history
| Date | Event | Price |
|---|---|---|
| 10/7/2025 | Price change | $5,995-7.8%$2/sqft |
Source: CRMLS #RS25223132 | ||
| 9/23/2025 | Listed for rent | $6,500+8.3%$2/sqft |
Source: CRMLS #RS25223132 | ||
| 8/14/2025 | Listing removed | $6,000$2/sqft |
Source: Zillow Rentals | ||
| 7/24/2025 | Listed for rent | $6,000$2/sqft |
Source: Zillow Rentals | ||

