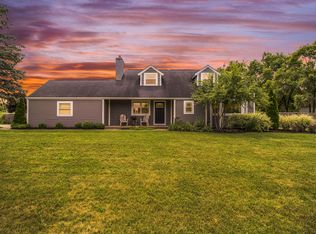Spread out in this 2,049 sq/ft totally updated 3 BD,3 BA home with office/study rm (possible 4th BD). The ''great room'' concept (lg. 15x22 family rm, brick fireplace, dining area & kitchen)brings that feeling of family togetherness. Yet enjoy the quietness of the private 12x19 living rm. The kitchen & baths have been completely updated with quality materials including granite kitchen countertops this Spring. Spacious 16x13 master BD. Laundry rm just off the family rm. will make it easier to ge t it all done. Imagine what you could do in the 2 story (20x30) barn with lower workshop & finished insulated upper rm. Possibilities are endless with space for a ''work from home'' business, private study, homeschool classroom, crafting or exercise rm. or whatever!Nearly 3/4 acre property includes a fenced-in backyard big enough for your own soccer field or large garden--for sure the kids and dog will enjoy. Save money on your utilities with closed loop geo-thermal heating. Budget plan $14
This property is off market, which means it's not currently listed for sale or rent on Zillow. This may be different from what's available on other websites or public sources.

